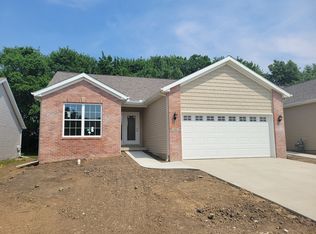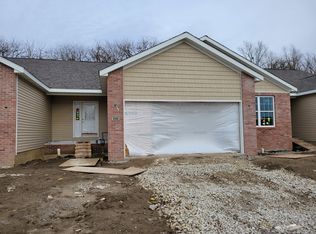Closed
$262,500
174 Cassidy Rd, Normal, IL 61761
2beds
2,144sqft
Townhouse, Single Family Residence
Built in 2014
3,600 Square Feet Lot
$254,000 Zestimate®
$122/sqft
$2,291 Estimated rent
Home value
$254,000
$239,000 - $269,000
$2,291/mo
Zestimate® history
Loading...
Owner options
Explore your selling options
What's special
RANCH ZERO-LOT HOME IN A GREAT LOCATION, MAIN FLOOR MASTER BEDROOM HAS WALK-IN CLOSET, BATH FEATURES DOUBLE VANITY, 5' SHOWER, AND TILE FLOOR. EAT-IN KITCHEN WITH MANY CABINETS, ISLAND EATING BAR, PANTRY, AND TILE FLOOR. MAIN FLOOR LAUNDRY. GREAT ROOM WITH CATHEDRAL CEILING, BASEMENT HAS A FAMILY ROOM, BEDROOM AND, FULL BATH. BEAUTIFUL DECK AND TREE LINED LOT. MONTHLY FEE 85.00=LAWN CARE/SNOW REMOVAL. NEIGHBORHOOD GARDEN PLOT. CLOSE TO SCHOOLS, INTERSTATE AND RIVIAN.
Zillow last checked: 8 hours ago
Listing updated: June 27, 2025 at 07:37am
Listing courtesy of:
Deb Connor 309-531-1912,
Coldwell Banker Real Estate Group
Bought with:
Dawn Kuykendall
Brilliant Real Estate
Source: MRED as distributed by MLS GRID,MLS#: 12371100
Facts & features
Interior
Bedrooms & bathrooms
- Bedrooms: 2
- Bathrooms: 3
- Full bathrooms: 2
- 1/2 bathrooms: 1
Primary bedroom
- Features: Flooring (Carpet), Bathroom (Full)
- Level: Main
- Area: 208 Square Feet
- Dimensions: 13X16
Bedroom 2
- Features: Flooring (Carpet)
- Level: Basement
- Area: 156 Square Feet
- Dimensions: 12X13
Family room
- Features: Flooring (Carpet)
- Level: Basement
- Area: 255 Square Feet
- Dimensions: 15X17
Kitchen
- Features: Kitchen (Eating Area-Table Space, Pantry-Closet), Flooring (Ceramic Tile)
- Level: Main
- Area: 256 Square Feet
- Dimensions: 16X16
Laundry
- Features: Flooring (Ceramic Tile)
- Level: Main
- Area: 30 Square Feet
- Dimensions: 5X6
Living room
- Features: Flooring (Carpet)
- Level: Main
- Area: 208 Square Feet
- Dimensions: 13X16
Heating
- Forced Air, Natural Gas
Cooling
- Central Air
Appliances
- Included: Dishwasher, Range, Microwave
- Laundry: Main Level, Gas Dryer Hookup, Electric Dryer Hookup
Features
- Cathedral Ceiling(s), 1st Floor Bedroom, 1st Floor Full Bath, Walk-In Closet(s), Pantry
- Basement: Partially Finished,Egress Window,Full
Interior area
- Total structure area: 2,144
- Total interior livable area: 2,144 sqft
- Finished area below ground: 594
Property
Parking
- Total spaces: 2
- Parking features: Garage Door Opener, On Site, Garage Owned, Attached, Garage
- Attached garage spaces: 2
- Has uncovered spaces: Yes
Accessibility
- Accessibility features: No Disability Access
Features
- Patio & porch: Patio, Porch
Lot
- Size: 3,600 sqft
- Dimensions: 30X120
- Features: Landscaped, Mature Trees
Details
- Parcel number: 1430378009
- Special conditions: None
- Other equipment: Ceiling Fan(s)
Construction
Type & style
- Home type: Townhouse
- Property subtype: Townhouse, Single Family Residence
Materials
- Vinyl Siding, Brick
Condition
- New construction: No
- Year built: 2014
Utilities & green energy
- Sewer: Public Sewer
- Water: Public
Community & neighborhood
Location
- Region: Normal
- Subdivision: Prairie Gardens
HOA & financial
HOA
- Has HOA: Yes
- HOA fee: $85 monthly
- Services included: Lawn Care, Snow Removal
Other
Other facts
- Listing terms: Cash
- Ownership: Fee Simple w/ HO Assn.
Price history
| Date | Event | Price |
|---|---|---|
| 6/27/2025 | Sold | $262,500-0.9%$122/sqft |
Source: | ||
| 5/26/2025 | Pending sale | $265,000$124/sqft |
Source: | ||
| 5/21/2025 | Listed for sale | $265,000+65.7%$124/sqft |
Source: | ||
| 6/17/2015 | Sold | $159,900$75/sqft |
Source: | ||
Public tax history
| Year | Property taxes | Tax assessment |
|---|---|---|
| 2024 | $3,542 -24.5% | $73,497 +11.7% |
| 2023 | $4,691 +19.7% | $65,810 +10.7% |
| 2022 | $3,919 -2.3% | $59,455 +6% |
Find assessor info on the county website
Neighborhood: 61761
Nearby schools
GreatSchools rating
- 3/10Parkside Elementary SchoolGrades: PK-5Distance: 0.4 mi
- 3/10Parkside Jr High SchoolGrades: 6-8Distance: 0.5 mi
- 7/10Normal Community West High SchoolGrades: 9-12Distance: 1 mi
Schools provided by the listing agent
- Elementary: Parkside Elementary
- Middle: Parkside Jr High
- High: Normal Community West High Schoo
- District: 5
Source: MRED as distributed by MLS GRID. This data may not be complete. We recommend contacting the local school district to confirm school assignments for this home.
Get pre-qualified for a loan
At Zillow Home Loans, we can pre-qualify you in as little as 5 minutes with no impact to your credit score.An equal housing lender. NMLS #10287.

