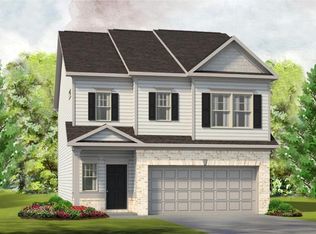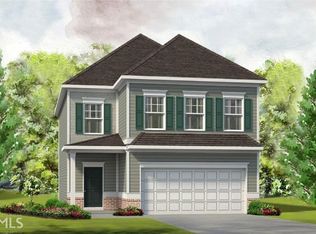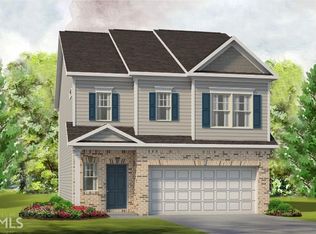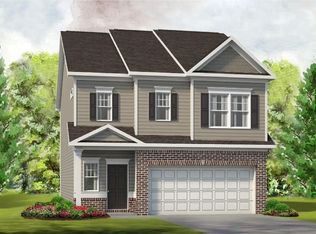Move In Ready April 2020! The Greenbrier E! A totally open first floor designed for comfort & entertaining. Patio, directly accessible from kitchen overlooking great room. Open from Dining room, to family room, and Kitchen. On the second floor, 4 bedrooms and the laundry room. Secondary bedrooms are separate from the Owner's Suite with its large closet and owner's bath with double bowl sink and drawer stack. Separate tub and shower. Stone exterior accents. Lawn maintenance included. Conveniently located nearby shopping, dining and entertainment options in the superior Acworth/Woodstock area.
This property is off market, which means it's not currently listed for sale or rent on Zillow. This may be different from what's available on other websites or public sources.



