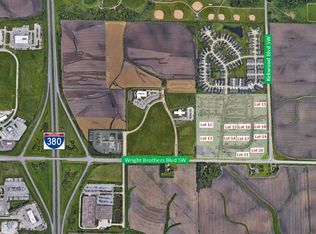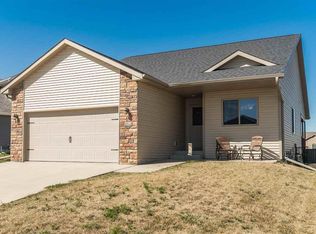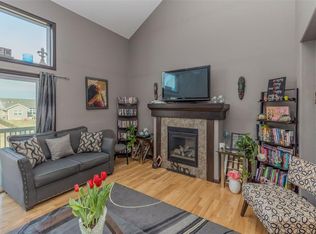Sold for $310,000 on 08/16/24
$310,000
174 Brighton Cir SW, Cedar Rapids, IA 52404
3beds
1,865sqft
Single Family Residence
Built in 2009
7,927.92 Square Feet Lot
$316,200 Zestimate®
$166/sqft
$2,005 Estimated rent
Home value
$316,200
$291,000 - $341,000
$2,005/mo
Zestimate® history
Loading...
Owner options
Explore your selling options
What's special
Recent updates include New Roof, New Siding, Fresh Paint, New Carpet and padding with pet barrier. This modern ranch home has 3 bedroom and 2.5 bathroom. Features include an open floor plan; main floor laundry; coat closet by front door, oversized two-car garage with workbench; primary bedroom suite with en suite primary bath with double sinks and large walk-in closet; The kitchen with pantry flows into dining area with access to the private deck with stairs to the fenced in backyard. Lower level has large daylight windows which would be great for entertaining, office, or even be used as a spacious “Bonus” bedroom. Beautiful bathroom and ample storage completes the lower level. An oversized shed in the back yard for all garden storage, including room for a riding lawn mower. When you want the perfect family home in a family-friendly neighborhood, then you won't want to miss this.
Zillow last checked: 8 hours ago
Listing updated: August 16, 2024 at 08:54am
Listed by:
Kathy Platten 319-329-1334,
SKOGMAN REALTY
Bought with:
Cory Barnard
SKOGMAN REALTY
Source: CRAAR, CDRMLS,MLS#: 2404431 Originating MLS: Cedar Rapids Area Association Of Realtors
Originating MLS: Cedar Rapids Area Association Of Realtors
Facts & features
Interior
Bedrooms & bathrooms
- Bedrooms: 3
- Bathrooms: 3
- Full bathrooms: 2
- 1/2 bathrooms: 1
Other
- Level: First
Heating
- Forced Air, Gas
Cooling
- Central Air
Appliances
- Included: Dryer, Dishwasher, Disposal, Gas Water Heater, Microwave, Range, Refrigerator, Washer
- Laundry: Main Level
Features
- Eat-in Kitchen, Kitchen/Dining Combo, Bath in Primary Bedroom, Main Level Primary
- Basement: Full,Concrete
Interior area
- Total interior livable area: 1,865 sqft
- Finished area above ground: 1,310
- Finished area below ground: 555
Property
Parking
- Total spaces: 2
- Parking features: Attached, Garage, On Street, Garage Door Opener
- Attached garage spaces: 2
- Has uncovered spaces: Yes
Features
- Patio & porch: Deck, Patio
- Exterior features: Fence
Lot
- Size: 7,927 sqft
- Features: Level
Details
- Additional structures: Shed(s)
- Parcel number: 192140300100000
- Other equipment: Satellite Dish
Construction
Type & style
- Home type: SingleFamily
- Architectural style: Ranch
- Property subtype: Single Family Residence
Materials
- Frame, Vinyl Siding
- Foundation: Poured
Condition
- New construction: No
- Year built: 2009
Utilities & green energy
- Sewer: Public Sewer
- Water: Public
- Utilities for property: Cable Connected
Community & neighborhood
Location
- Region: Cedar Rapids
Other
Other facts
- Listing terms: Cash,Conventional,FHA,VA Loan
Price history
| Date | Event | Price |
|---|---|---|
| 8/16/2024 | Sold | $310,000$166/sqft |
Source: | ||
| 7/17/2024 | Pending sale | $310,000$166/sqft |
Source: | ||
| 6/26/2024 | Listed for sale | $310,000-4.6%$166/sqft |
Source: | ||
| 6/25/2024 | Listing removed | $325,000$174/sqft |
Source: | ||
| 4/19/2024 | Listed for sale | $325,000+38.3%$174/sqft |
Source: | ||
Public tax history
| Year | Property taxes | Tax assessment |
|---|---|---|
| 2024 | $4,826 -6.1% | $254,700 |
| 2023 | $5,142 +7.7% | $254,700 +9.7% |
| 2022 | $4,774 +4.1% | $232,100 +6.5% |
Find assessor info on the county website
Neighborhood: 52404
Nearby schools
GreatSchools rating
- 5/10Prairie Ridge Elementary SchoolGrades: PK-4Distance: 0.5 mi
- 6/10Prairie PointGrades: 7-9Distance: 0.5 mi
- 2/10Prairie High SchoolGrades: 10-12Distance: 0.8 mi
Schools provided by the listing agent
- Elementary: College Comm
- Middle: College Comm
- High: College Comm
Source: CRAAR, CDRMLS. This data may not be complete. We recommend contacting the local school district to confirm school assignments for this home.

Get pre-qualified for a loan
At Zillow Home Loans, we can pre-qualify you in as little as 5 minutes with no impact to your credit score.An equal housing lender. NMLS #10287.
Sell for more on Zillow
Get a free Zillow Showcase℠ listing and you could sell for .
$316,200
2% more+ $6,324
With Zillow Showcase(estimated)
$322,524

