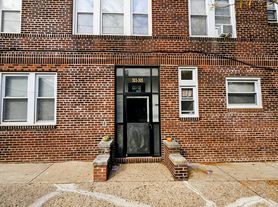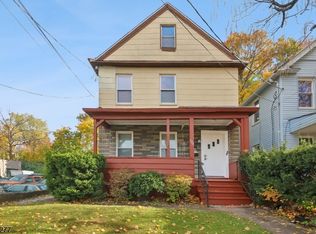This stunning Colonial has been completely renovated from top to bottom everything is brand new! Enjoy a large living room and a spacious eat-in kitchen with plenty of cabinets and a pantry. The home also features a laundry room in the basement, and a large backyard perfect for outdoor entertaining
House for rent
Accepts Zillow applications
$3,300/mo
174 Brighton Ave, Kearny, NJ 07032
3beds
1,153sqft
Price may not include required fees and charges.
Single family residence
Available now
Cats, dogs OK
Central air
In unit laundry
Baseboard, forced air
What's special
Spacious eat-in kitchenPlenty of cabinets
- 4 days |
- -- |
- -- |
Travel times
Facts & features
Interior
Bedrooms & bathrooms
- Bedrooms: 3
- Bathrooms: 2
- Full bathrooms: 2
Heating
- Baseboard, Forced Air
Cooling
- Central Air
Appliances
- Included: Dishwasher, Dryer, Microwave, Oven, Refrigerator, Washer
- Laundry: In Unit
Features
- Flooring: Hardwood
Interior area
- Total interior livable area: 1,153 sqft
Property
Parking
- Details: Contact manager
Features
- Exterior features: Heating system: Baseboard, Heating system: Forced Air
Details
- Parcel number: 0700054000000006
Construction
Type & style
- Home type: SingleFamily
- Property subtype: Single Family Residence
Community & HOA
Location
- Region: Kearny
Financial & listing details
- Lease term: 1 Year
Price history
| Date | Event | Price |
|---|---|---|
| 11/16/2025 | Listed for rent | $3,300+13.8%$3/sqft |
Source: Zillow Rentals | ||
| 10/5/2025 | Listing removed | $595,999$517/sqft |
Source: HCMLS #250007630 | ||
| 4/17/2025 | Listed for sale | $595,999+2351%$517/sqft |
Source: | ||
| 10/31/2023 | Listing removed | -- |
Source: Zillow Rentals | ||
| 10/10/2023 | Listed for rent | $2,900$3/sqft |
Source: Zillow Rentals | ||

