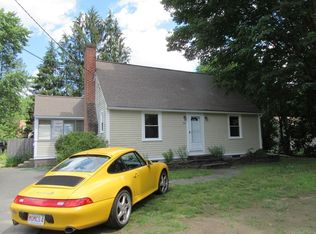Sold for $461,000 on 08/31/23
$461,000
174 Bridge Rd, Northampton, MA 01062
4beds
1,221sqft
Single Family Residence
Built in 1951
0.26 Acres Lot
$482,800 Zestimate®
$378/sqft
$2,889 Estimated rent
Home value
$482,800
$459,000 - $507,000
$2,889/mo
Zestimate® history
Loading...
Owner options
Explore your selling options
What's special
Looking for a turnkey house in Florence? - Close to Look Park and the Rail Trail? Here it is. Adorable, well maintained 4 bedroom Cape set back from the road. Beautiful hardwood floors and living room with wood burning fireplace. Newer roof, siding, gutters and many more updates. Natural gas cooking and heating. Updated kitchen with large eating bar with granite counters. All appliances will remain including new dishwasher and the washer and dryer. Like to garden? New raised bed gardens in the large yard will make it a joy. Two bedrooms on the first floor. Bath on the main floor has a newer, large walk-in shower. Possible 2nd bath upstairs if needed. Lots of large closets and storage. Replacement windows throughout. Near schools, parks, trails and shopping. Nothing to do but move in!
Zillow last checked: 8 hours ago
Listing updated: August 31, 2023 at 11:02am
Listed by:
Trailside Team 413-575-2277,
The Murphys REALTORS® , Inc. 413-584-5700
Bought with:
Micki L. Sanderson
Delap Real Estate LLC
Source: MLS PIN,MLS#: 73140675
Facts & features
Interior
Bedrooms & bathrooms
- Bedrooms: 4
- Bathrooms: 1
- Full bathrooms: 1
Primary bedroom
- Features: Flooring - Hardwood
- Level: First
- Area: 195
- Dimensions: 13 x 15
Bedroom 2
- Features: Flooring - Hardwood
- Level: First
- Area: 120
- Dimensions: 10 x 12
Bedroom 3
- Level: Second
- Area: 182
- Dimensions: 13 x 14
Bedroom 4
- Features: Cable Hookup, High Speed Internet Hookup
- Level: Second
- Area: 260
- Dimensions: 13 x 20
Bathroom 1
- Features: Bidet, Low Flow Toilet
- Level: First
Kitchen
- Features: Countertops - Stone/Granite/Solid, Breakfast Bar / Nook, Exterior Access, Open Floorplan, Breezeway
- Level: First
- Area: 144
- Dimensions: 12 x 12
Living room
- Features: Flooring - Hardwood, Window(s) - Picture, Cable Hookup, High Speed Internet Hookup, Open Floorplan, Remodeled
- Level: First
- Area: 270
- Dimensions: 15 x 18
Heating
- Baseboard, Natural Gas
Cooling
- Window Unit(s)
Appliances
- Laundry: Gas Dryer Hookup, Exterior Access, Sink, In Basement, Washer Hookup
Features
- Internet Available - Broadband
- Flooring: Hardwood
- Basement: Full,Interior Entry,Bulkhead,Concrete
- Number of fireplaces: 1
- Fireplace features: Living Room
Interior area
- Total structure area: 1,221
- Total interior livable area: 1,221 sqft
Property
Parking
- Total spaces: 6
- Parking features: Off Street, Paved
- Uncovered spaces: 6
Features
- Patio & porch: Porch - Enclosed
- Exterior features: Porch - Enclosed, Storage, Garden
- Waterfront features: Lake/Pond, Beach Ownership(Public)
Lot
- Size: 0.26 Acres
- Features: Level
Details
- Parcel number: M:017A B:0046 L:0001,3715688
- Zoning: URA
Construction
Type & style
- Home type: SingleFamily
- Architectural style: Cape
- Property subtype: Single Family Residence
Materials
- Frame
- Foundation: Block
- Roof: Shingle
Condition
- Year built: 1951
Utilities & green energy
- Sewer: Public Sewer
- Water: Public
- Utilities for property: for Gas Range, for Gas Dryer, Washer Hookup
Community & neighborhood
Community
- Community features: Public Transportation, Shopping, Pool, Tennis Court(s), Park, Walk/Jog Trails, Golf, Medical Facility, Bike Path, Conservation Area, House of Worship, Public School
Location
- Region: Northampton
Price history
| Date | Event | Price |
|---|---|---|
| 8/31/2023 | Sold | $461,000+5.5%$378/sqft |
Source: MLS PIN #73140675 Report a problem | ||
| 7/31/2023 | Contingent | $437,000$358/sqft |
Source: MLS PIN #73140675 Report a problem | ||
| 7/26/2023 | Listed for sale | $437,000+34.5%$358/sqft |
Source: MLS PIN #73140675 Report a problem | ||
| 10/7/2020 | Sold | $325,000$266/sqft |
Source: Public Record Report a problem | ||
| 8/2/2020 | Listed for sale | $325,000$266/sqft |
Source: Delap Real Estate LLC #72702341 Report a problem | ||
Public tax history
| Year | Property taxes | Tax assessment |
|---|---|---|
| 2025 | $5,929 +7.9% | $425,600 +17.7% |
| 2024 | $5,493 +7% | $361,600 +11.6% |
| 2023 | $5,134 -0.3% | $324,100 +12.7% |
Find assessor info on the county website
Neighborhood: 01062
Nearby schools
GreatSchools rating
- 7/10Leeds Elementary SchoolGrades: PK-5Distance: 1.4 mi
- 5/10John F Kennedy Middle SchoolGrades: 6-8Distance: 0.2 mi
- 9/10Northampton High SchoolGrades: 9-12Distance: 1.8 mi
Schools provided by the listing agent
- Elementary: Leeds
- Middle: Jfk
- High: Nhs
Source: MLS PIN. This data may not be complete. We recommend contacting the local school district to confirm school assignments for this home.

Get pre-qualified for a loan
At Zillow Home Loans, we can pre-qualify you in as little as 5 minutes with no impact to your credit score.An equal housing lender. NMLS #10287.
Sell for more on Zillow
Get a free Zillow Showcase℠ listing and you could sell for .
$482,800
2% more+ $9,656
With Zillow Showcase(estimated)
$492,456