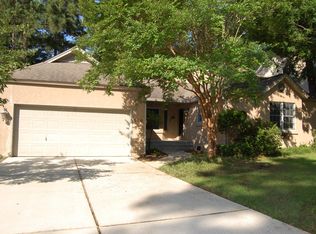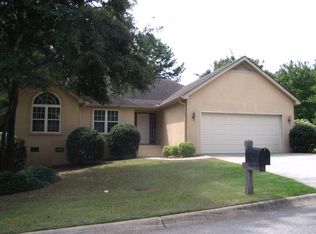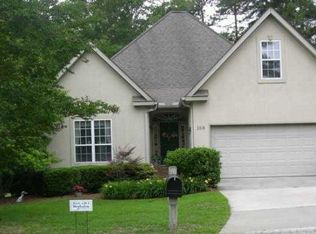This immaculate Boxwood Cottage is a rare gem. The home was built in 2007, making it one of the newest dwellings in the neighborhood. The home's functional design makes it feel much larger than its 1,604 heated square feet of space. There is gorgeous hardwood flooring throughout the living areas. The home has many upgrades that you won't normally find in Boxwood Cottage. The kitchen has beautiful wood cabinets with granite counter tops and stainless-steel sink. The appliances have all been upgraded. The great room has a modified cathedral ceiling and oversized windows that let in lots of light. The master bedroom is well designed with a trey ceiling and lots of room to accommodate your bedroom furniture. The master bathroom is gorgeous with lovely wood vanities and granite vanity tops, bright LED lighting, Jacuzzi tub and shower. The guest bathroom and guest bedrooms are also comfortable and well appointed. There are overhead fans throughout.
This property is off market, which means it's not currently listed for sale or rent on Zillow. This may be different from what's available on other websites or public sources.


