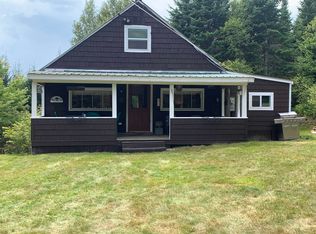Closed
Listed by:
Trisha Cross,
Point to Point Realty LLC Cell:603-631-0666
Bought with: Raymond E. Davis Real Estate
$130,000
174 Boudle Road, Stewartstown, NH 03576
2beds
0baths
359sqft
Single Family Residence
Built in 1998
5 Acres Lot
$130,400 Zestimate®
$362/sqft
$1,150 Estimated rent
Home value
$130,400
Estimated sales range
Not available
$1,150/mo
Zestimate® history
Loading...
Owner options
Explore your selling options
What's special
This cabin has been thoughtfully renovated inside and out, making it a perfect retreat for outdoor enthusiasts. The interior features all-new flooring, ceilings, trim, and updated lighting. A handcrafted custom staircase leads to the loft bedroom, while the exterior peaks have been finished with permanent wood siding and fresh paint. Additional clean-up and improvements have been completed across the property. This property comes with unique additions, such as smokehouse, shower room, heated outhouse and a bunk house with a full wall framed for windows (windows included and ready to install). Exterior updates that the current owner will complete is the siding on upper shed, replace latrine broken step and has contracted the driveway ruts to be filled in and leveled. Direct access to ATV and snowmobile trails right from the property. Ample storage space for machines, plus year-round plowed road access maintained by a nearby resident. Potential views are shown from historical photos of scenic views from when the property was originally cleared—offering exciting possibilities with future clearing. This property combines rustic charm with modern updates, plus unique extras that make it an ideal getaway. Whether you’re looking for recreation, relaxation, or a base for outdoor adventures, this cabin is ready to welcome you. Truly a must-see to appreciate all it has to offer.
Zillow last checked: 8 hours ago
Listing updated: October 31, 2025 at 06:35pm
Listed by:
Trisha Cross,
Point to Point Realty LLC Cell:603-631-0666
Bought with:
Kristie P Champagne
Raymond E. Davis Real Estate
Source: PrimeMLS,MLS#: 5061004
Facts & features
Interior
Bedrooms & bathrooms
- Bedrooms: 2
- Bathrooms: 0
Heating
- Propane
Cooling
- None
Features
- Has basement: No
Interior area
- Total structure area: 359
- Total interior livable area: 359 sqft
- Finished area above ground: 359
- Finished area below ground: 0
Property
Parking
- Total spaces: 2
- Parking features: Dirt, Gated
- Garage spaces: 2
Features
- Levels: One and One Half
- Stories: 1
- Frontage length: Road frontage: 350
Lot
- Size: 5 Acres
- Features: Recreational, Rolling Slope, Secluded, Sloped, Wooded
Details
- Parcel number: STEWM000A3L000003S000002
- Zoning description: R1
Construction
Type & style
- Home type: SingleFamily
- Architectural style: Cottage/Camp
- Property subtype: Single Family Residence
Materials
- Wood Frame, Board and Batten Exterior, Wood Exterior
- Foundation: Pillar/Post/Pier
- Roof: Metal
Condition
- New construction: No
- Year built: 1998
Utilities & green energy
- Electric: Circuit Breakers
- Utilities for property: Propane, Sewer Not Available
Community & neighborhood
Location
- Region: Stewartstown
Other
Other facts
- Road surface type: Dirt
Price history
| Date | Event | Price |
|---|---|---|
| 10/31/2025 | Sold | $130,000-10.3%$362/sqft |
Source: | ||
| 9/11/2025 | Listed for sale | $145,000+16%$404/sqft |
Source: | ||
| 10/19/2022 | Sold | $125,000+177.8%$348/sqft |
Source: Public Record Report a problem | ||
| 5/19/2010 | Sold | $45,000$125/sqft |
Source: Public Record Report a problem | ||
Public tax history
| Year | Property taxes | Tax assessment |
|---|---|---|
| 2023 | $1,817 +91.7% | $123,800 +218.3% |
| 2022 | $948 +2% | $38,900 |
| 2021 | $929 +1.1% | $38,900 |
Find assessor info on the county website
Neighborhood: 03576
Nearby schools
GreatSchools rating
- NAStewartstown Community SchoolGrades: PK-8Distance: 7.3 mi
Schools provided by the listing agent
- Elementary: Colebrook Elementary
- High: Colebrook Academy
- District: Colebrook Sch District SAU #7
Source: PrimeMLS. This data may not be complete. We recommend contacting the local school district to confirm school assignments for this home.

Get pre-qualified for a loan
At Zillow Home Loans, we can pre-qualify you in as little as 5 minutes with no impact to your credit score.An equal housing lender. NMLS #10287.
