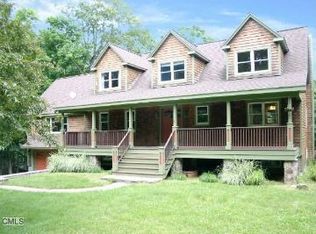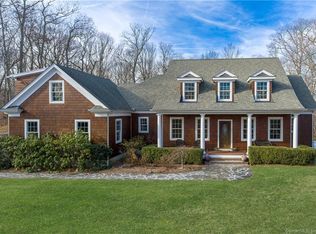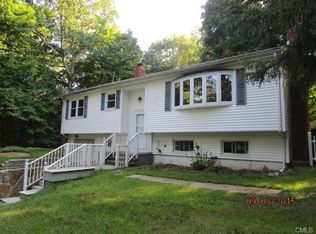Sold for $695,000
$695,000
174 Bob Hill Road, Ridgefield, CT 06877
4beds
2,366sqft
Single Family Residence
Built in 1963
1.12 Acres Lot
$838,000 Zestimate®
$294/sqft
$5,009 Estimated rent
Home value
$838,000
$796,000 - $888,000
$5,009/mo
Zestimate® history
Loading...
Owner options
Explore your selling options
What's special
Highest and best offers to be submitted by 5PM on Tuesday, March 14, 2023. Located in the heart of Ridgefield, this charming, oversized four-bedroom Cape is move-in ready and waiting for you to make it yours! Hardwood floors, recessed lighting, crown molding, and charming touches make up 174 Bob Hill Road. Upon entry, you’ll find a sun-filled and warm living room with a wood-burning fireplace and built-in cabinetry. The newly renovated kitchen boasts ample storage space and cabinetry, a breakfast nook with incredible views of the backyard, stainless steel appliances, granite countertops and leads to a large three-seasons room with a vaulted ceiling, unobstructed views, and endless opportunities to expand. A spacious family room and bedroom, both with bay windows, and a full bathroom round out the first floor. Upstairs you will find 3 bedrooms which share the full bathroom. The primary bedroom is sure to delight you with two closets and a dormered alcove that can serve as a work-from-home space. The partially finished basement offers a versatile space for an additional family room, exercise area, playroom, or for storage. The 1.12 acre wooded lot offers privacy and plenty of room for entertaining.174 Bob Hill Road is in a great neighborhood perfect for walking and biking in the nearby parks and hiking trails and is surrounded by friendly neighbors and gorgeous homes. Conveniently located to downtown Ridgefield, Danbury, the New York line, schools, restaurants, and more. Highest and best offers to be submitted by 5PM on Tuesday, March 14, 2023.
Zillow last checked: 8 hours ago
Listing updated: May 05, 2023 at 01:21pm
Listed by:
Pritchard Homes Team at William Raveis Real Estate,
Clare O'Neill 203-610-9847,
William Raveis Real Estate 203-255-6841
Bought with:
Clare O'Neill
William Raveis Real Estate
Co-Buyer Agent: Sarah Pritchard Provenzano
William Raveis Real Estate
Source: Smart MLS,MLS#: 170552931
Facts & features
Interior
Bedrooms & bathrooms
- Bedrooms: 4
- Bathrooms: 2
- Full bathrooms: 2
Primary bedroom
- Features: Hardwood Floor
- Level: Upper
- Area: 400 Square Feet
- Dimensions: 25 x 16
Bedroom
- Features: Bay/Bow Window, Hardwood Floor
- Level: Main
- Area: 132 Square Feet
- Dimensions: 12 x 11
Bedroom
- Features: Hardwood Floor
- Level: Upper
- Area: 220 Square Feet
- Dimensions: 10 x 22
Bedroom
- Features: Hardwood Floor
- Level: Upper
- Area: 273 Square Feet
- Dimensions: 13 x 21
Bathroom
- Features: Full Bath
- Level: Main
- Area: 72 Square Feet
- Dimensions: 8 x 9
Bathroom
- Features: Full Bath
- Level: Upper
- Area: 64 Square Feet
- Dimensions: 8 x 8
Family room
- Features: Bay/Bow Window, Hardwood Floor
- Level: Main
- Area: 224 Square Feet
- Dimensions: 14 x 16
Kitchen
- Features: Dining Area, Granite Counters, Hardwood Floor, Remodeled
- Level: Main
- Area: 252 Square Feet
- Dimensions: 12 x 21
Living room
- Features: Built-in Features, Fireplace, Hardwood Floor
- Level: Main
- Area: 336 Square Feet
- Dimensions: 14 x 24
Sun room
- Features: High Ceilings
- Level: Main
- Area: 256 Square Feet
- Dimensions: 16 x 16
Heating
- Baseboard, Hot Water, Zoned, Oil
Cooling
- Ductless, Zoned
Appliances
- Included: Oven/Range, Microwave, Range Hood, Refrigerator, Dishwasher, Water Heater
- Laundry: Lower Level
Features
- Wired for Data
- Doors: Storm Door(s)
- Basement: Full,Partially Finished,Heated,Interior Entry
- Attic: Access Via Hatch,Crawl Space,Storage,None
- Number of fireplaces: 1
Interior area
- Total structure area: 2,366
- Total interior livable area: 2,366 sqft
- Finished area above ground: 1,768
- Finished area below ground: 598
Property
Parking
- Parking features: Paved, Off Street, Private, Asphalt
- Has uncovered spaces: Yes
Accessibility
- Accessibility features: Hard/Low Nap Floors, Lever Faucets, Scald Control Faucets
Features
- Patio & porch: Enclosed
- Exterior features: Rain Gutters, Lighting
- Fencing: Partial
Lot
- Size: 1.12 Acres
- Features: Few Trees, Sloped, Wooded
Details
- Additional structures: Shed(s)
- Parcel number: 276959
- Zoning: RAA
- Other equipment: Generator Ready
Construction
Type & style
- Home type: SingleFamily
- Architectural style: Cape Cod
- Property subtype: Single Family Residence
Materials
- Shingle Siding, Shake Siding, Cedar
- Foundation: Concrete Perimeter
- Roof: Asphalt
Condition
- New construction: No
- Year built: 1963
Utilities & green energy
- Sewer: Septic Tank
- Water: Shared Well
Green energy
- Energy efficient items: Insulation, Thermostat, Doors
Community & neighborhood
Community
- Community features: Golf, Lake, Library, Park, Playground, Public Rec Facilities, Shopping/Mall, Stables/Riding
Location
- Region: Ridgefield
- Subdivision: North Ridgefield
Price history
| Date | Event | Price |
|---|---|---|
| 5/4/2023 | Sold | $695,000+10.5%$294/sqft |
Source: | ||
| 4/13/2023 | Listed for sale | $629,000$266/sqft |
Source: | ||
| 4/12/2023 | Contingent | $629,000$266/sqft |
Source: | ||
| 3/22/2023 | Pending sale | $629,000$266/sqft |
Source: | ||
| 3/9/2023 | Listed for sale | $629,000+31%$266/sqft |
Source: | ||
Public tax history
| Year | Property taxes | Tax assessment |
|---|---|---|
| 2025 | $9,849 +3.9% | $359,590 |
| 2024 | $9,475 +2.1% | $359,590 |
| 2023 | $9,281 +10.3% | $359,590 +21.5% |
Find assessor info on the county website
Neighborhood: Lake West
Nearby schools
GreatSchools rating
- 9/10Ridgebury Elementary SchoolGrades: PK-5Distance: 0.6 mi
- 8/10Scotts Ridge Middle SchoolGrades: 6-8Distance: 1.7 mi
- 10/10Ridgefield High SchoolGrades: 9-12Distance: 1.6 mi
Schools provided by the listing agent
- Elementary: Ridgebury
- Middle: Scotts Ridge
- High: Ridgefield
Source: Smart MLS. This data may not be complete. We recommend contacting the local school district to confirm school assignments for this home.
Get pre-qualified for a loan
At Zillow Home Loans, we can pre-qualify you in as little as 5 minutes with no impact to your credit score.An equal housing lender. NMLS #10287.
Sell for more on Zillow
Get a Zillow Showcase℠ listing at no additional cost and you could sell for .
$838,000
2% more+$16,760
With Zillow Showcase(estimated)$854,760


