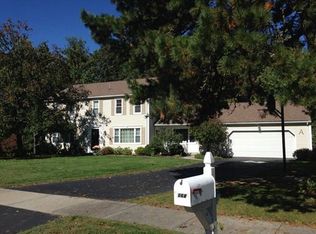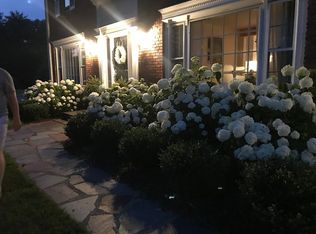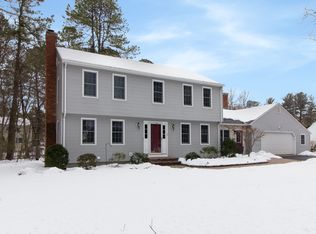Sold for $975,000
$975,000
174 Blueberry Hill Rd, Longmeadow, MA 01106
4beds
3,501sqft
Single Family Residence
Built in 1972
0.96 Acres Lot
$1,006,400 Zestimate®
$278/sqft
$3,991 Estimated rent
Home value
$1,006,400
$946,000 - $1.08M
$3,991/mo
Zestimate® history
Loading...
Owner options
Explore your selling options
What's special
Enjoy resort style living! Large lot in superb location! Pride of ownership shines throughout this custom property. Entertainer's layout features gorgeous kitchen with large granite island. Natural light enhances the beamed ceiling. Dining room has spectacular views. Spacious floor plan with large living room, sitting room with gas fireplace and main floor bedroom being used as an office. First floor laundry room. Half bath. Second floor main suite with loft area, bedroom with private deck, walk-in closets, bath with tub, walk-in shower, dual sinks and heated floor. Second floor guest wing with two additional bedrooms big enough for king beds. Remodeled full bath. Finished basement for family area with wet bar and guest suite with full bath. Impeccable backyard with two-tiered deck, hot tub, outdoor shower, wandering paths and gardens, inground pool and the most amazing cabana with stone fireplace, wet bar, changing, pantry and utility rooms. Heated workshop - and so, so much more!
Zillow last checked: 8 hours ago
Listing updated: July 21, 2023 at 05:24pm
Listed by:
Roland Gelinas 413-231-7419,
Keller Williams Realty 413-565-5478
Bought with:
Heather Bennet
Keller Williams Realty
Source: MLS PIN,MLS#: 73118603
Facts & features
Interior
Bedrooms & bathrooms
- Bedrooms: 4
- Bathrooms: 4
- Full bathrooms: 3
- 1/2 bathrooms: 1
- Main level bathrooms: 1
- Main level bedrooms: 1
Primary bedroom
- Features: Bathroom - Full, Skylight, Ceiling Fan(s), Vaulted Ceiling(s), Walk-In Closet(s), Closet/Cabinets - Custom Built, Flooring - Stone/Ceramic Tile, Flooring - Wall to Wall Carpet, Deck - Exterior, Exterior Access, Recessed Lighting, Remodeled, Slider, Lighting - Overhead
- Level: Second
Bedroom 2
- Features: Flooring - Wall to Wall Carpet, Closet - Double
- Level: Second
Bedroom 3
- Features: Flooring - Wall to Wall Carpet, Closet - Double
- Level: Second
Bedroom 4
- Features: Flooring - Hardwood, French Doors, Recessed Lighting, Remodeled, Lighting - Overhead
- Level: Main,First
Primary bathroom
- Features: Yes
Bathroom 1
- Features: Bathroom - Half, Ceiling Fan(s), Flooring - Stone/Ceramic Tile, Deck - Exterior, Remodeled, Lighting - Sconce, Pedestal Sink
- Level: Main,First
Bathroom 2
- Features: Bathroom - Full, Bathroom - Double Vanity/Sink, Bathroom - Tiled With Shower Stall, Bathroom - With Tub, Skylight, Closet, Flooring - Stone/Ceramic Tile, Countertops - Stone/Granite/Solid, Recessed Lighting, Remodeled, Lighting - Sconce, Half Vaulted Ceiling(s)
- Level: Second
Bathroom 3
- Features: Bathroom - Full, Bathroom - With Tub & Shower, Ceiling Fan(s), Closet - Linen, Flooring - Stone/Ceramic Tile, Countertops - Stone/Granite/Solid, Remodeled, Lighting - Sconce, Lighting - Overhead
- Level: Second
Dining room
- Features: Skylight, Ceiling Fan(s), Flooring - Stone/Ceramic Tile, Window(s) - Picture, Deck - Exterior, Exterior Access, Open Floorplan, Remodeled, Slider, Lighting - Overhead
- Level: Main,First
Family room
- Features: Bathroom - Full, Closet, Closet/Cabinets - Custom Built, Flooring - Wall to Wall Carpet, Wet Bar, Exterior Access, Open Floorplan, Recessed Lighting, Remodeled, Lighting - Pendant, Lighting - Overhead, Beadboard
- Level: Basement
Kitchen
- Features: Cathedral Ceiling(s), Ceiling Fan(s), Beamed Ceilings, Flooring - Stone/Ceramic Tile, Dining Area, Countertops - Stone/Granite/Solid, Kitchen Island, Open Floorplan, Recessed Lighting, Remodeled, Stainless Steel Appliances, Gas Stove, Lighting - Pendant, Lighting - Overhead
- Level: Main,First
Living room
- Features: Ceiling Fan(s), Flooring - Hardwood, Window(s) - Picture, Cable Hookup, Open Floorplan, Recessed Lighting, Remodeled, Lighting - Sconce
- Level: Main,First
Heating
- Baseboard, Natural Gas, Fireplace(s)
Cooling
- Central Air, Whole House Fan
Appliances
- Included: Tankless Water Heater, Oven, Dishwasher, Disposal, Microwave, Range, Refrigerator, Washer, Dryer, Vacuum System, Other
- Laundry: Flooring - Stone/Ceramic Tile, Pantry, Main Level, Gas Dryer Hookup, Remodeled, Washer Hookup, Lighting - Overhead, Sink, First Floor
Features
- Closet/Cabinets - Custom Built, Recessed Lighting, Lighting - Sconce, Beamed Ceilings, Closet, Bathroom - Full, Bathroom - Tiled With Shower Stall, Ceiling Fan(s), Sitting Room, Mud Room, Loft, Bathroom, Central Vacuum, Wet Bar, Wired for Sound, Other
- Flooring: Tile, Carpet, Hardwood, Flooring - Hardwood, Flooring - Stone/Ceramic Tile
- Doors: Insulated Doors, French Doors
- Windows: Skylight, Insulated Windows, Screens
- Basement: Full,Finished,Walk-Out Access,Interior Entry,Sump Pump
- Number of fireplaces: 2
Interior area
- Total structure area: 3,501
- Total interior livable area: 3,501 sqft
Property
Parking
- Total spaces: 6
- Parking features: Attached, Garage Door Opener, Storage, Workshop in Garage, Garage Faces Side, Paved Drive, Off Street, Paved
- Attached garage spaces: 2
- Uncovered spaces: 4
Features
- Patio & porch: Porch, Deck - Wood, Patio
- Exterior features: Porch, Deck - Wood, Patio, Balcony, Pool - Inground, Cabana, Rain Gutters, Hot Tub/Spa, Storage, Professional Landscaping, Sprinkler System, Decorative Lighting, Screens, Fenced Yard, Garden, Outdoor Shower, Stone Wall
- Has private pool: Yes
- Pool features: In Ground
- Has spa: Yes
- Spa features: Private
- Fencing: Fenced/Enclosed,Fenced
Lot
- Size: 0.96 Acres
- Features: Level, Other
Details
- Additional structures: Cabana
- Parcel number: M:0087 B:0045 L:0058,2542841
- Zoning: RA1
Construction
Type & style
- Home type: SingleFamily
- Architectural style: Cape
- Property subtype: Single Family Residence
Materials
- Frame, Conventional (2x4-2x6)
- Foundation: Concrete Perimeter, Block
- Roof: Shingle
Condition
- Updated/Remodeled,Remodeled
- Year built: 1972
Utilities & green energy
- Electric: Circuit Breakers, 200+ Amp Service, Other (See Remarks)
- Sewer: Public Sewer
- Water: Public
- Utilities for property: for Gas Range, for Electric Oven, for Gas Dryer, Washer Hookup
Green energy
- Energy efficient items: Thermostat
- Energy generation: Solar
Community & neighborhood
Security
- Security features: Security System
Community
- Community features: Shopping, Pool, Tennis Court(s), Park, Walk/Jog Trails, Golf, Medical Facility, Bike Path, Highway Access, House of Worship, Private School, Public School, University, Sidewalks
Location
- Region: Longmeadow
- Subdivision: Blueberry Hill
Other
Other facts
- Road surface type: Paved
Price history
| Date | Event | Price |
|---|---|---|
| 7/21/2023 | Sold | $975,000$278/sqft |
Source: MLS PIN #73118603 Report a problem | ||
| 6/16/2023 | Contingent | $975,000$278/sqft |
Source: MLS PIN #73118603 Report a problem | ||
| 6/1/2023 | Listed for sale | $975,000+230.5%$278/sqft |
Source: MLS PIN #73118603 Report a problem | ||
| 5/31/1991 | Sold | $295,000$84/sqft |
Source: Public Record Report a problem | ||
Public tax history
| Year | Property taxes | Tax assessment |
|---|---|---|
| 2025 | $17,515 +2.1% | $829,300 |
| 2024 | $17,150 +8.9% | $829,300 +20.7% |
| 2023 | $15,744 +4.4% | $686,900 +12.2% |
Find assessor info on the county website
Neighborhood: 01106
Nearby schools
GreatSchools rating
- 8/10Blueberry Hill Elementary SchoolGrades: K-5Distance: 0.2 mi
- 6/10Williams Middle SchoolGrades: 6-8Distance: 0.7 mi
- 9/10Longmeadow High SchoolGrades: 9-12Distance: 0.6 mi
Schools provided by the listing agent
- Elementary: Blueberry Hill
- Middle: Williams
- High: Longmeadow
Source: MLS PIN. This data may not be complete. We recommend contacting the local school district to confirm school assignments for this home.
Get pre-qualified for a loan
At Zillow Home Loans, we can pre-qualify you in as little as 5 minutes with no impact to your credit score.An equal housing lender. NMLS #10287.
Sell for more on Zillow
Get a Zillow Showcase℠ listing at no additional cost and you could sell for .
$1,006,400
2% more+$20,128
With Zillow Showcase(estimated)$1,026,528


