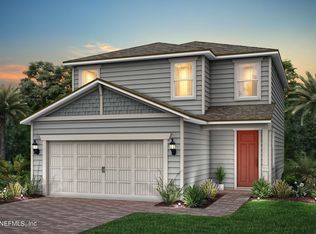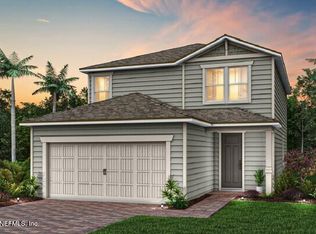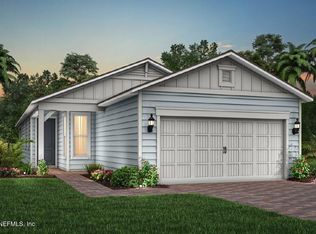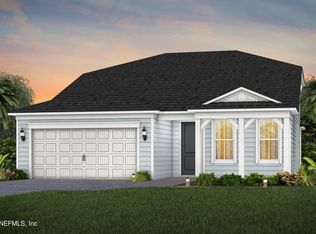Closed
$474,180
174 BLIND OAK Circle, St. Augustine, FL 32095
5beds
2,483sqft
Single Family Residence
Built in 2025
6,000 Square Feet Lot
$474,100 Zestimate®
$191/sqft
$-- Estimated rent
Home value
$474,100
$450,000 - $498,000
Not available
Zestimate® history
Loading...
Owner options
Explore your selling options
What's special
This new construction Trailside home blends space, comfort, and showcases our Craftsman Elevation. Featuring 5 Bedrooms, 3 Bathrooms, an Upstairs Loft, and a 2-Car Garage, this home is perfect for everyday living and family gatherings. The open-concept layout includes a bright Gourmet Kitchen with Built-In Whirlpool Appliances, White Cabinets, White Flow Tile Backsplash, Quartz Countertops, and a large Center Island that flows seamlessly into the Café and spacious Gathering Room. Sliding Glass Doors lead to an Extended Covered Lanai, ideal for indoor-outdoor entertaining. Luxury Vinyl Plank Flooring adds durability to main living areas, while upstairs, the Loft offers flexible space for play or study. The private Owner's Suite features a large Walk-In Closet and a serene En Suite Bath with Dual-Sink Vanity, Soft-Close Stone Gray Cabinets, Quartz Countertops, Private Water Closet, and a Walk-In Glass-Enclosed Shower.
Zillow last checked: 8 hours ago
Listing updated: November 06, 2025 at 06:46am
Listed by:
SABRINA LOZADO BASTARDO 904-447-2080,
PULTE REALTY OF NORTH FLORIDA, LLC. 904-447-2080
Bought with:
ANYA PAINTER, 3350810
ROUND TABLE REALTY
Source: realMLS,MLS#: 2093154
Facts & features
Interior
Bedrooms & bathrooms
- Bedrooms: 5
- Bathrooms: 3
- Full bathrooms: 3
Heating
- Central, Heat Pump
Cooling
- Central Air
Appliances
- Included: Dishwasher, Disposal, Gas Range, Gas Water Heater, Microwave, Tankless Water Heater
- Laundry: Electric Dryer Hookup, Gas Dryer Hookup, Washer Hookup
Features
- Built-in Features, Eat-in Kitchen, Entrance Foyer, Kitchen Island, Pantry, Primary Bathroom - Shower No Tub, Split Bedrooms, Walk-In Closet(s)
- Flooring: Carpet, Tile, Vinyl
Interior area
- Total interior livable area: 2,483 sqft
Property
Parking
- Total spaces: 2
- Parking features: Attached, Garage
- Attached garage spaces: 2
Features
- Levels: Two
- Stories: 2
- Patio & porch: Covered
- Fencing: Back Yard,Privacy
Lot
- Size: 6,000 sqft
- Dimensions: 50' x 120'
- Features: Sprinklers In Front, Sprinklers In Rear
Details
- Parcel number: 0270181300
- Zoning description: Residential
Construction
Type & style
- Home type: SingleFamily
- Architectural style: Craftsman
- Property subtype: Single Family Residence
Materials
- Frame
- Roof: Shingle
Condition
- Under Construction
- New construction: Yes
- Year built: 2025
Utilities & green energy
- Sewer: Public Sewer
- Water: Public
- Utilities for property: Cable Available, Natural Gas Available
Green energy
- Energy efficient items: Windows
Community & neighborhood
Security
- Security features: Smoke Detector(s)
Location
- Region: Saint Augustine
- Subdivision: Bannon Lakes
HOA & financial
HOA
- Has HOA: Yes
- HOA fee: $48 monthly
- Amenities included: Basketball Court, Boat Dock, Clubhouse, Fitness Center, Jogging Path, Playground, Tennis Court(s), Trash
Other
Other facts
- Listing terms: Cash,Conventional,FHA,VA Loan
- Road surface type: Asphalt
Price history
| Date | Event | Price |
|---|---|---|
| 11/5/2025 | Sold | $474,180$191/sqft |
Source: | ||
| 9/25/2025 | Pending sale | $474,180$191/sqft |
Source: | ||
| 9/18/2025 | Price change | $474,180-0.1%$191/sqft |
Source: | ||
| 9/12/2025 | Price change | $474,430-0.5%$191/sqft |
Source: | ||
| 9/4/2025 | Price change | $476,680+1.7%$192/sqft |
Source: | ||
Public tax history
Tax history is unavailable.
Neighborhood: 32095
Nearby schools
GreatSchools rating
- 9/10Mill Creek AcademyGrades: PK-8Distance: 3.3 mi
- 9/10Allen D Nease Senior High SchoolGrades: 9-12Distance: 5.8 mi
Schools provided by the listing agent
- Elementary: Mill Creek Academy
- Middle: Mill Creek Academy
- High: Tocoi Creek
Source: realMLS. This data may not be complete. We recommend contacting the local school district to confirm school assignments for this home.
Get a cash offer in 3 minutes
Find out how much your home could sell for in as little as 3 minutes with a no-obligation cash offer.
Estimated market value
$474,100
Get a cash offer in 3 minutes
Find out how much your home could sell for in as little as 3 minutes with a no-obligation cash offer.
Estimated market value
$474,100



