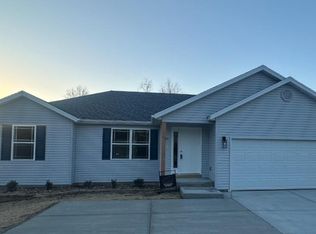Closed
Price Unknown
174 Bellevue Road, Branson, MO 65616
3beds
1,536sqft
Single Family Residence
Built in 1979
0.44 Acres Lot
$271,300 Zestimate®
$--/sqft
$1,550 Estimated rent
Home value
$271,300
$233,000 - $315,000
$1,550/mo
Zestimate® history
Loading...
Owner options
Explore your selling options
What's special
Welcome to 174 Bellevue Rd, a beautiful, spacious home located near the heart of Branson, MO. This meticulously maintained property offers a perfect blend of comfort, style, and convenience, making it ideal for those seeking a peaceful retreat close to all the area's amenities. Step inside this bright and inviting home and experience the open-concept floor plan with plenty of natural light flowing throughout. The spacious living room features vaulted ceilings, beautiful stairs, balcony and a cozy fireplace, creating the perfect space for nights at home or entertaining. The well-found kitchen includes modern stainless appliances and ample cabinetry with butcher block countertops. The primary bedroom is a true retreat, offering a generous walk-in closet and walk in shower, all on the main level. Two additional bedrooms upstairs provide plenty of space for guests or office space.Enjoy the outdoors in style with a large partially covered deck that wraps around the majority of the house and overlooks the beautiful large fenced in yard, perfect for summer BBQs or peaceful evenings. Situated just minutes from Branson's famous entertainment district, shopping, dining, and local attractions, this home offers the perfect balance of tranquility and convenience. Whether you're looking to relax or explore, you're never far from all that Branson has to offer.
Zillow last checked: 8 hours ago
Listing updated: April 07, 2025 at 08:55am
Listed by:
Mandi Mcclure 620-762-3408,
White Magnolia Real Estate LLC
Bought with:
Whyte Steg & Associates, 2020009121
Century 21 Integrity Group Hollister
Source: SOMOMLS,MLS#: 60286373
Facts & features
Interior
Bedrooms & bathrooms
- Bedrooms: 3
- Bathrooms: 2
- Full bathrooms: 2
Heating
- Central, Fireplace(s), Electric, Propane
Cooling
- Central Air, Ceiling Fan(s)
Appliances
- Included: Electric Cooktop, Dryer, Washer, Microwave, Refrigerator, Dishwasher
- Laundry: Main Level
Features
- Has basement: No
- Has fireplace: Yes
- Fireplace features: Living Room
Interior area
- Total structure area: 1,536
- Total interior livable area: 1,536 sqft
- Finished area above ground: 1,536
- Finished area below ground: 0
Property
Parking
- Total spaces: 1
- Parking features: Driveway, Garage Faces Front
- Attached garage spaces: 1
- Has uncovered spaces: Yes
Features
- Levels: One and One Half
- Stories: 2
- Patio & porch: Deck, Wrap Around
- Fencing: Chain Link
Lot
- Size: 0.44 Acres
- Dimensions: 127.5 x 150
Details
- Parcel number: 088.033004011003.000
Construction
Type & style
- Home type: SingleFamily
- Property subtype: Single Family Residence
Materials
- Roof: Metal
Condition
- Year built: 1979
Utilities & green energy
- Sewer: Public Sewer
- Water: Public
Community & neighborhood
Location
- Region: Branson
- Subdivision: Mt Branson
Other
Other facts
- Listing terms: Cash,VA Loan,USDA/RD,FHA,Conventional
Price history
| Date | Event | Price |
|---|---|---|
| 4/7/2025 | Sold | -- |
Source: | ||
| 3/5/2025 | Pending sale | $265,000$173/sqft |
Source: | ||
| 2/3/2025 | Listed for sale | $265,000+3.9%$173/sqft |
Source: | ||
| 10/7/2022 | Sold | -- |
Source: | ||
| 9/2/2022 | Pending sale | $255,000$166/sqft |
Source: | ||
Public tax history
| Year | Property taxes | Tax assessment |
|---|---|---|
| 2024 | $930 -0.1% | $17,930 |
| 2023 | $931 +3% | $17,930 |
| 2022 | $904 +0.5% | $17,930 |
Find assessor info on the county website
Neighborhood: 65616
Nearby schools
GreatSchools rating
- 5/10Cedar Ridge Intermediate SchoolGrades: 4-6Distance: 2.4 mi
- 3/10Branson Jr. High SchoolGrades: 7-8Distance: 1.7 mi
- 7/10Branson High SchoolGrades: 9-12Distance: 4.1 mi
Schools provided by the listing agent
- Elementary: Branson Buchanan
- Middle: Branson
- High: Branson
Source: SOMOMLS. This data may not be complete. We recommend contacting the local school district to confirm school assignments for this home.
