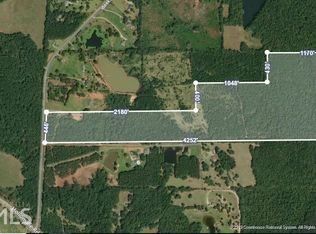Call this Gorgeous Setting with Four Sided Brick Home on 24.27 acres overlooking your own private lake your new home! Enjoy the picturesque view of the lake and pasture from the newly remolded kitchen and breakfast area while having your coffee or entertaining friends and family. The home has gigantic over sized rooms and which can easily be a four bedroom. You and the family will love spending time playing in the gunite pool and hanging out at the gazebo. The work shop features 16 ft concrete walls with room for your RV / Camper or Boat. Above this garage is a full apartment which can be a private office or inlaw suite. There is also yet another work shop and garage. Unlimited possibilites. Magnificient deer and wild turkey can be seen roaming the property. The perimeter is fenced if you have horses. You will fall in love with the view and the peacfull country setting. Come see this one today!
This property is off market, which means it's not currently listed for sale or rent on Zillow. This may be different from what's available on other websites or public sources.
