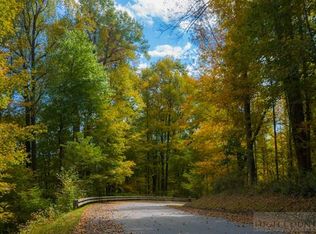Sold for $834,900
$834,900
174 Bee Balm Lane, Boone, NC 28607
3beds
3,013sqft
Single Family Residence
Built in 2017
0.71 Acres Lot
$825,600 Zestimate®
$277/sqft
$3,749 Estimated rent
Home value
$825,600
$685,000 - $991,000
$3,749/mo
Zestimate® history
Loading...
Owner options
Explore your selling options
What's special
Welcome to Councill Oaks, a 92-acre gated residential neighborhood featuring 81 thoughtfully planned homesites, all nestled in the heart of Boone. This spacious one-level home combines comfort and convenience, offering easy access to Downtown Boone, ASU, Hardin Park Elementary, Watauga High School, New Market Center, and everything else the High Country offers. Tucked away on a quiet street with direct access to the Boone United Trail, the home invites you to explore miles of scenic hiking—ascending to nearly 4,000 feet in elevation—right from your doorstep. Inside, you’ll find expansive living areas with coffered ceilings, a chef’s kitchen with a generous walk-in pantry, and wide, accessible hallways and bathrooms designed for ease of living. Steps from the attached garage lead to a large crawlspace for storage or a workshop, while a clean attic space off the pantry offers even more room to stay organized. The home is efficiently heated with hot water, helping preserve indoor air quality and comfort, and features zoned central air conditioning plus a whole-house generator for added peace of mind. This is a rare opportunity to own a well-appointed, easy-living home in one of Boone’s most desirable neighborhoods.
Zillow last checked: 8 hours ago
Listing updated: July 31, 2025 at 01:16pm
Listed by:
Scott Warren 828-264-5267,
Boone Realty
Bought with:
Janice Blair, 164027
Premier Sotheby's Int'l Realty
Source: High Country AOR,MLS#: 255538 Originating MLS: High Country Association of Realtors Inc.
Originating MLS: High Country Association of Realtors Inc.
Facts & features
Interior
Bedrooms & bathrooms
- Bedrooms: 3
- Bathrooms: 2
- Full bathrooms: 2
Heating
- Baseboard, Fireplace(s), Hot Water, Zoned
Cooling
- Central Air, Zoned
Appliances
- Included: Double Oven, Dryer, Dishwasher, Gas Cooktop, Refrigerator, Washer
- Laundry: Main Level
Features
- Basement: Crawl Space
- Has fireplace: Yes
- Fireplace features: Gas, Stone, Vented, Propane
Interior area
- Total structure area: 3,013
- Total interior livable area: 3,013 sqft
- Finished area above ground: 3,013
- Finished area below ground: 0
Property
Parking
- Total spaces: 2
- Parking features: Asphalt, Driveway, Garage, Two Car Garage, Oversized
- Garage spaces: 2
- Has uncovered spaces: Yes
Features
- Levels: One
- Stories: 1
- Patio & porch: Covered, Open
Lot
- Size: 0.71 Acres
Details
- Parcel number: 2911216233000
Construction
Type & style
- Home type: SingleFamily
- Architectural style: Contemporary,Ranch,Traditional
- Property subtype: Single Family Residence
Materials
- Concrete, Wood Frame
- Roof: Architectural,Shingle
Condition
- Year built: 2017
Utilities & green energy
- Electric: Generator
- Sewer: Public Sewer
- Water: Public
- Utilities for property: High Speed Internet Available
Community & neighborhood
Location
- Region: Boone
- Subdivision: Councill Oaks
HOA & financial
HOA
- Has HOA: No
- HOA fee: $750 annually
Other
Other facts
- Listing terms: Cash,Conventional,New Loan
- Road surface type: Paved
Price history
| Date | Event | Price |
|---|---|---|
| 7/31/2025 | Sold | $834,900-1.8%$277/sqft |
Source: | ||
| 6/30/2025 | Contingent | $849,900$282/sqft |
Source: | ||
| 6/25/2025 | Price change | $849,900-5.6%$282/sqft |
Source: | ||
| 6/19/2025 | Price change | $899,900-5.3%$299/sqft |
Source: | ||
| 6/10/2025 | Price change | $949,900-5%$315/sqft |
Source: | ||
Public tax history
| Year | Property taxes | Tax assessment |
|---|---|---|
| 2024 | $3,588 +2.1% | $492,200 |
| 2023 | $3,514 +2.8% | $492,200 |
| 2022 | $3,417 -7.5% | $492,200 +14.8% |
Find assessor info on the county website
Neighborhood: 28607
Nearby schools
GreatSchools rating
- 8/10Hardin Park ElementaryGrades: PK-8Distance: 0.4 mi
- 8/10Watauga HighGrades: 9-12Distance: 1.2 mi
Schools provided by the listing agent
- Elementary: Hardin Park
- High: Watauga
Source: High Country AOR. This data may not be complete. We recommend contacting the local school district to confirm school assignments for this home.
Get pre-qualified for a loan
At Zillow Home Loans, we can pre-qualify you in as little as 5 minutes with no impact to your credit score.An equal housing lender. NMLS #10287.
