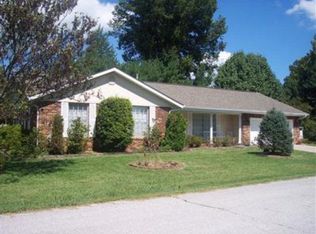Mid century beauty built like a tank in one of Corbin's most desirable and stable neighborhoods. This home is located on Barton Mill Rd. with large level lot and large carport. Home is completely updated and in excellent condition in and out. Home has 3 bed rooms 2 baths, hardwood and tile floors throughout. Formal rooms consist of living room with real fireplace with gas logs, large dinning or great room with vaulted ceilings opening on to re
This property is off market, which means it's not currently listed for sale or rent on Zillow. This may be different from what's available on other websites or public sources.
