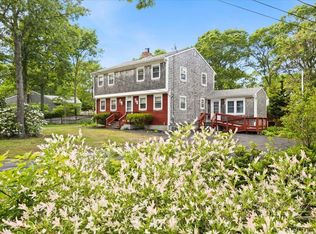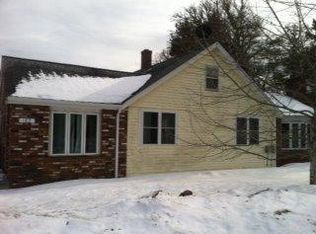Sold for $527,500
$527,500
174 Barlows Landing Rd, Bourne, MA 02532
4beds
1,826sqft
Single Family Residence
Built in 1973
0.29 Acres Lot
$603,600 Zestimate®
$289/sqft
$3,244 Estimated rent
Home value
$603,600
$507,000 - $700,000
$3,244/mo
Zestimate® history
Loading...
Owner options
Explore your selling options
What's special
4 bedroom Colonial in Pocasset. Much loved family home (48 years!) is ready to welcome a new owner. First floor has a large living room with a fireplace, dining room, kitchen with door to very large deck, and 3 season room with sliders to the deck. The second floor offers 4 generous sized bedrooms and a full bath. Basement has a finished room along with lots of extra space. There is a level yard that is mostly fenced in. Oversized 1 car garage has plenty of room for workshop or storage. Natural gas heat. Washer/dryer hookup in basement and on 2nd floor. Within a mile you have Barlows Landing Beach with perhaps the best spot to launch your boat in Bourne, pizza, playground, post office, country market, hardware store, Chartroom Restaurant, marinas, and so so much more.
Zillow last checked: 8 hours ago
Listing updated: September 02, 2024 at 10:31am
Listed by:
Colleen Kilfoil 774-283-0546,
A Cape House.Com 508-743-5321
Bought with:
Dennis Murphy
Weichert, REALTORS® - Donahue Partners
Source: MLS PIN,MLS#: 73253499
Facts & features
Interior
Bedrooms & bathrooms
- Bedrooms: 4
- Bathrooms: 2
- Full bathrooms: 1
- 1/2 bathrooms: 1
Primary bedroom
- Features: Closet, Flooring - Wall to Wall Carpet
- Level: Second
- Area: 208
- Dimensions: 16 x 13
Bedroom 2
- Features: Closet, Flooring - Wall to Wall Carpet
- Level: Second
- Area: 169
- Dimensions: 13 x 13
Bedroom 3
- Features: Closet, Flooring - Wall to Wall Carpet
- Level: Second
- Area: 120
- Dimensions: 10 x 12
Bedroom 4
- Features: Closet, Flooring - Wall to Wall Carpet
- Level: Second
- Area: 144
- Dimensions: 12 x 12
Primary bathroom
- Features: No
Bathroom 1
- Level: First
Bathroom 2
- Level: Second
Dining room
- Features: Flooring - Laminate
- Level: Main,First
- Area: 156
- Dimensions: 13 x 12
Kitchen
- Features: Bathroom - Half, Flooring - Vinyl, Deck - Exterior
- Level: Main,First
- Area: 168
- Dimensions: 14 x 12
Living room
- Features: Flooring - Wall to Wall Carpet
- Level: Main,First
- Area: 384
- Dimensions: 16 x 24
Heating
- Baseboard, Natural Gas
Cooling
- None
Appliances
- Included: Gas Water Heater, Water Heater, Range, Dishwasher, Microwave, Refrigerator, Washer, Dryer
- Laundry: Second Floor, Electric Dryer Hookup, Washer Hookup
Features
- Flooring: Vinyl, Carpet, Laminate
- Basement: Full,Interior Entry,Bulkhead,Concrete
- Number of fireplaces: 1
- Fireplace features: Living Room
Interior area
- Total structure area: 1,826
- Total interior livable area: 1,826 sqft
Property
Parking
- Total spaces: 6
- Parking features: Detached, Storage, Workshop in Garage, Paved Drive, Off Street, Paved
- Garage spaces: 1
- Uncovered spaces: 5
Accessibility
- Accessibility features: No
Features
- Patio & porch: Deck
- Exterior features: Deck, Fenced Yard
- Fencing: Fenced
- Waterfront features: Bay, 1 to 2 Mile To Beach, Beach Ownership(Public)
Lot
- Size: 0.29 Acres
- Features: Cleared, Level
Details
- Foundation area: 816
- Parcel number: M:39.0 P:37,2188455
- Zoning: R40
Construction
Type & style
- Home type: SingleFamily
- Architectural style: Colonial
- Property subtype: Single Family Residence
Materials
- Frame
- Foundation: Concrete Perimeter
- Roof: Shingle
Condition
- Year built: 1973
Utilities & green energy
- Electric: Circuit Breakers
- Sewer: Private Sewer
- Water: Public
- Utilities for property: for Gas Range, for Electric Dryer, Washer Hookup
Community & neighborhood
Community
- Community features: Shopping, Tennis Court(s), Golf, Bike Path, Conservation Area, Highway Access, House of Worship, Marina
Location
- Region: Bourne
Price history
| Date | Event | Price |
|---|---|---|
| 12/15/2025 | Listing removed | $795,500$436/sqft |
Source: MLS PIN #73424121 Report a problem | ||
| 10/9/2025 | Price change | $795,500-7.5%$436/sqft |
Source: MLS PIN #73424121 Report a problem | ||
| 9/3/2025 | Listed for sale | $859,900+63%$471/sqft |
Source: MLS PIN #73424121 Report a problem | ||
| 8/30/2024 | Sold | $527,500-3.2%$289/sqft |
Source: MLS PIN #73253499 Report a problem | ||
| 7/27/2024 | Contingent | $545,000$298/sqft |
Source: MLS PIN #73253499 Report a problem | ||
Public tax history
| Year | Property taxes | Tax assessment |
|---|---|---|
| 2025 | $3,664 -2.6% | $469,200 |
| 2024 | $3,763 +1.1% | $469,200 +11% |
| 2023 | $3,723 +5% | $422,600 +20.2% |
Find assessor info on the county website
Neighborhood: Pocasset
Nearby schools
GreatSchools rating
- 5/10Bourne Intermediate SchoolGrades: 3-5Distance: 3.1 mi
- 5/10Bourne Middle SchoolGrades: 6-8Distance: 3 mi
- 4/10Bourne High SchoolGrades: 9-12Distance: 3 mi
Schools provided by the listing agent
- Elementary: Bourne Intermed
- Middle: Bourne Middle
- High: Bourne High
Source: MLS PIN. This data may not be complete. We recommend contacting the local school district to confirm school assignments for this home.
Get a cash offer in 3 minutes
Find out how much your home could sell for in as little as 3 minutes with a no-obligation cash offer.
Estimated market value$603,600
Get a cash offer in 3 minutes
Find out how much your home could sell for in as little as 3 minutes with a no-obligation cash offer.
Estimated market value
$603,600

