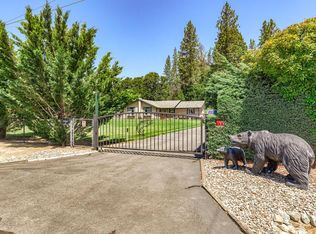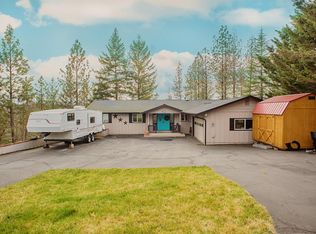Closed
$640,000
174 Barker Dr, Merlin, OR 97532
4beds
3baths
2,332sqft
Single Family Residence
Built in 1976
1 Acres Lot
$632,500 Zestimate®
$274/sqft
$2,852 Estimated rent
Home value
$632,500
$550,000 - $721,000
$2,852/mo
Zestimate® history
Loading...
Owner options
Explore your selling options
What's special
Welcome to Sunshine Acres! Discover everything you've been looking for in beautiful Southern Oregon! Updated home w/ attached guest quarters & a detached 40x26 Dream Shop, gated entry set on 1 fully fenced acre. Step inside to an open floor-plan featuring 4 bedroom, 3 bathroom 2,332 SqFt. home w/ newer roof & heat-pump. Spacious Kitchen w/ hickory cabinets, pull out drawers, live edge granite counters & skylights. Sunroom perfect for year round relaxation w/ picture windows, cozy wood-stove, porcelain plank tile. Two primary suites offer flexibility - one ideal for quests w/ private entry, kitchenette w/ mini-fridge, microwave & sink, the other open to sunroom. Love to entertain? Enjoy surround sound speakers that extend to back deck, overlooking a tranquil water feature. RV barn equipped w/50amp service to store your full size motorhome between adventures. Gardner's delight w/ fenced & irrigated raised garden beds. Just minutes from the famous Rogue River & Oregon's great outdoors!
Zillow last checked: 8 hours ago
Listing updated: May 19, 2025 at 11:13am
Listed by:
John L Scott Real Estate Grants Pass 541-476-1299
Bought with:
John L Scott Real Estate Grants Pass
Source: Oregon Datashare,MLS#: 220196381
Facts & features
Interior
Bedrooms & bathrooms
- Bedrooms: 4
- Bathrooms: 3
Heating
- Fireplace(s), Electric, Forced Air, Heat Pump, Wood
Cooling
- Central Air, Heat Pump
Appliances
- Included: Dishwasher, Disposal, Dryer, Microwave, Oven, Range, Refrigerator, Washer, Water Heater
Features
- Breakfast Bar, Ceiling Fan(s), Granite Counters, In-Law Floorplan, Linen Closet, Open Floorplan, Pantry, Primary Downstairs, Shower/Tub Combo, Solar Tube(s), Tile Shower, Walk-In Closet(s), Wired for Sound
- Flooring: Carpet, Tile
- Windows: Double Pane Windows, Skylight(s), Vinyl Frames
- Basement: None
- Has fireplace: Yes
- Fireplace features: Wood Burning
- Common walls with other units/homes: No Common Walls
Interior area
- Total structure area: 2,332
- Total interior livable area: 2,332 sqft
Property
Parking
- Total spaces: 2
- Parking features: Asphalt, Attached, Driveway, Garage Door Opener, Gated, RV Access/Parking, RV Garage, Storage
- Attached garage spaces: 2
- Has uncovered spaces: Yes
Accessibility
- Accessibility features: Accessible Approach with Ramp
Features
- Levels: One
- Stories: 1
- Patio & porch: Deck, Patio
- Exterior features: RV Hookup
- Fencing: Fenced
- Has view: Yes
- View description: Mountain(s), Neighborhood
Lot
- Size: 1 Acres
- Features: Garden, Landscaped, Level, Native Plants, Sprinkler Timer(s), Sprinklers In Front, Sprinklers In Rear, Water Feature, Wooded
Details
- Additional structures: RV/Boat Storage, Second Garage, Shed(s), Storage, Workshop
- Parcel number: R304101
- Zoning description: Rr1; Rural Res 1 Ac
- Special conditions: Standard
Construction
Type & style
- Home type: SingleFamily
- Architectural style: Ranch
- Property subtype: Single Family Residence
Materials
- Frame
- Foundation: Concrete Perimeter
- Roof: Composition
Condition
- New construction: No
- Year built: 1976
Utilities & green energy
- Sewer: Septic Tank, Standard Leach Field
- Water: Private, Well
Green energy
- Water conservation: Smart Irrigation
Community & neighborhood
Security
- Security features: Carbon Monoxide Detector(s), Smoke Detector(s)
Location
- Region: Merlin
- Subdivision: Sunshine Acres Subdivision
Other
Other facts
- Listing terms: Cash,Conventional,FHA,VA Loan
- Road surface type: Paved
Price history
| Date | Event | Price |
|---|---|---|
| 5/19/2025 | Sold | $640,000-1.4%$274/sqft |
Source: | ||
| 4/2/2025 | Pending sale | $649,000$278/sqft |
Source: | ||
| 3/22/2025 | Price change | $649,000-5.8%$278/sqft |
Source: | ||
| 2/26/2025 | Listed for sale | $689,000+109.4%$295/sqft |
Source: | ||
| 5/15/2015 | Sold | $329,000$141/sqft |
Source: | ||
Public tax history
| Year | Property taxes | Tax assessment |
|---|---|---|
| 2024 | $2,927 +18.7% | $394,400 +3% |
| 2023 | $2,465 +2.1% | $382,920 |
| 2022 | $2,414 -0.8% | $382,920 +6.1% |
Find assessor info on the county website
Neighborhood: 97532
Nearby schools
GreatSchools rating
- 8/10Manzanita Elementary SchoolGrades: K-5Distance: 3.5 mi
- 6/10Fleming Middle SchoolGrades: 6-8Distance: 3.5 mi
- 6/10North Valley High SchoolGrades: 9-12Distance: 3.4 mi
Schools provided by the listing agent
- Elementary: Manzanita Elem
- Middle: Fleming Middle
- High: North Valley High
Source: Oregon Datashare. This data may not be complete. We recommend contacting the local school district to confirm school assignments for this home.

Get pre-qualified for a loan
At Zillow Home Loans, we can pre-qualify you in as little as 5 minutes with no impact to your credit score.An equal housing lender. NMLS #10287.

