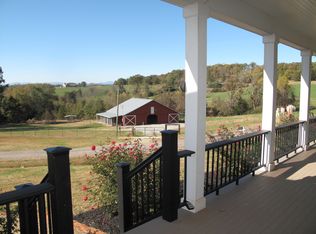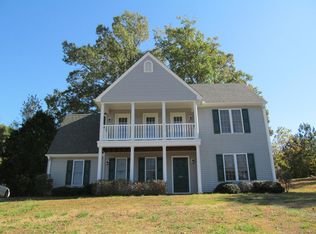Nestled in the foothills of Pickens County awaits the original Banks Farmhouse! First time offered in the opened market! Perched up on the hill with an eagle eye view of the mountains of South Carolina awaits you in this sweet home. Wide country porch brings back a yesterday feel! Bring out the rocking chairs and long conversations. I love the beadboard ceiling that has been kept. Coming inside you will notice many of the features have been kept but lots of updating gives a functional floor plan with modern details. I love the bamboo flooring the seller has installed. It compliments the fireplace so well. The big windows bring lots of natural lighting into the room and allows you to continue to see the view! The formal dining room is oversized with space large enough for grandma's heirloom pieces. Gather everyone here this Holiday Season. The kitchen is well appointed with tons of cabinet space and granite counter tops. I like the wall oven and work island. There is a window over the kitchen sink that will allow you to keep an eye on pets and kids while they are outside. Don't miss the pantry. There are 2 bedrooms on the main floor. Both boast the same flooring as the family room. There is even a room for a home office! This flex room has many possible uses. Up the steps and on the second level are two additional bedrooms and another full bath. The loft area would make a great ELearning location. As wonderful as the home is let me tell you about outside, the pool, and the screened porch. Should you plan a staycation this is the place to be! I love the pool area but the Hot Tub is amazing! It is sitting on the screened porch. As fall makes its early arrival this year it would be wonderful to enjoy the changing leaves while relaxing in the tub. The kids are sure to love the pool and you have tons of room for a big cook out! There is a detached workshop also located on the property. It gives you power to use your tools and maybe even tinker on cars and such. It offers endless possibilities on function. There is a carport area attached to the home that is so helpful when bringing items in and staying out of the weather. 174 Banks offers about an acre of land so you do not need to spend days cutting grass. But you have the feel of the country leaving. The mountain view is breathtaking! This home gives public water and offers Fort Hill Natural Gas! You have all the updated functions while maintaining the country feel in this home! Location gives you easy access back to Greenville, Easley, Pickens, Clemson, or most any Upstate area. The market welcomes this amazing charmer and we cannot wait to show you all the details that are difficult to list. Welcome to 175 Banks......Let us get you HOME!
This property is off market, which means it's not currently listed for sale or rent on Zillow. This may be different from what's available on other websites or public sources.


