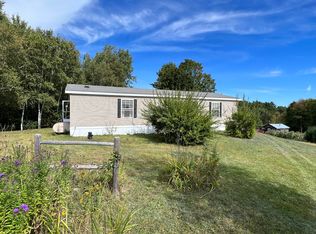Closed
$310,000
174 Athens Road, Harmony, ME 04942
3beds
1,640sqft
Single Family Residence
Built in 1947
1.5 Acres Lot
$323,600 Zestimate®
$189/sqft
$1,562 Estimated rent
Home value
$323,600
$307,000 - $343,000
$1,562/mo
Zestimate® history
Loading...
Owner options
Explore your selling options
What's special
12697 - Come See this well maintained and fully updated home located just outside the Village of Harmony. This 3-bedroom 1 bath home has been meticulously maintained by its owner. It offers spectacular landscaping, an oversized heated 4-car garage, a spacious home office, an impressive outdoor living area with an oversized deck and large stone patio to entertain your family and friends, you will also find a detached 1-car garage to keep your toys and tools as well as a separate storage shed. The entire home has been newly renovated with solid Cherry wood cabinetry, granite counters, a tile bathroom, and a beautifully enclosed 3-season room. The home is energy efficient with a stand-by generator capable of operating the entire complex. Work from the comforts of the large home office, enjoy the newly installed fiber optic internet with speeds of 1 ghz available. Ample storage all around the home and over the garage. Harmony offers a low tax base, a safe, quiet, and friendly community. It is located not far from the country seat, but out of the hustle and bustle of city living. This home is located near the ITS trail system, that in the summertime doubles as ATV trails. Greenville is a quick 40-minute drive to enjoy Moosehead Lake or Great Moose Pond is 10 minutes down the road. Make your appointment to see this one-of-a-kind property today! This home is agent owned.
Zillow last checked: 8 hours ago
Listing updated: January 14, 2025 at 07:06pm
Listed by:
Allied Realty
Bought with:
NextHome Experience
Source: Maine Listings,MLS#: 1564817
Facts & features
Interior
Bedrooms & bathrooms
- Bedrooms: 3
- Bathrooms: 1
- Full bathrooms: 1
Primary bedroom
- Level: Second
- Area: 216 Square Feet
- Dimensions: 21.6 x 10
Bedroom 1
- Level: Second
- Area: 120 Square Feet
- Dimensions: 10 x 12
Bedroom 2
- Level: Second
- Area: 120 Square Feet
- Dimensions: 10 x 12
Kitchen
- Features: Eat-in Kitchen
- Level: First
- Area: 302.4 Square Feet
- Dimensions: 21.6 x 14
Laundry
- Level: First
- Area: 99.76 Square Feet
- Dimensions: 11.6 x 8.6
Living room
- Level: First
- Area: 302.4 Square Feet
- Dimensions: 21.6 x 14
Office
- Level: First
- Area: 162.4 Square Feet
- Dimensions: 11.6 x 14
Other
- Level: First
- Area: 168 Square Feet
- Dimensions: 12 x 14
Sunroom
- Features: Three-Season
- Level: First
- Area: 128 Square Feet
- Dimensions: 16 x 8
Heating
- Direct Vent Heater, Forced Air, Heat Pump
Cooling
- Heat Pump
Appliances
- Included: Dishwasher, Microwave, Electric Range, Refrigerator, ENERGY STAR Qualified Appliances, Tankless Water Heater
Features
- Attic, Shower
- Flooring: Carpet, Laminate, Vinyl, Wood
- Windows: Low Emissivity Windows
- Basement: Exterior Entry,Dirt Floor,Partial,Sump Pump
- Has fireplace: No
Interior area
- Total structure area: 1,640
- Total interior livable area: 1,640 sqft
- Finished area above ground: 1,640
- Finished area below ground: 0
Property
Parking
- Total spaces: 4
- Parking features: Paved, 11 - 20 Spaces, Garage Door Opener, Detached, Heated Garage, Storage
- Attached garage spaces: 4
Accessibility
- Accessibility features: 32 - 36 Inch Doors
Features
- Patio & porch: Deck, Patio
- Has view: Yes
- View description: Scenic
Lot
- Size: 1.50 Acres
- Features: Near Town, Rural, Level
Details
- Additional structures: Outbuilding, Shed(s)
- Parcel number: HARMM04L1040000
- Zoning: None
- Other equipment: DSL, Generator, Satellite Dish
Construction
Type & style
- Home type: SingleFamily
- Architectural style: Cape Cod
- Property subtype: Single Family Residence
Materials
- Wood Frame, Vinyl Siding
- Roof: Membrane,Metal
Condition
- Year built: 1947
Utilities & green energy
- Electric: Circuit Breakers
- Sewer: Private Sewer
- Water: Private, Well
Green energy
- Energy efficient items: Water Heater, LED Light Fixtures, Thermostat, Smart Electric Meter
Community & neighborhood
Security
- Security features: Security System
Location
- Region: Harmony
Other
Other facts
- Road surface type: Paved
Price history
| Date | Event | Price |
|---|---|---|
| 9/12/2023 | Pending sale | $299,000-3.5%$182/sqft |
Source: | ||
| 9/11/2023 | Sold | $310,000+3.7%$189/sqft |
Source: | ||
| 7/27/2023 | Contingent | $299,000$182/sqft |
Source: | ||
| 7/27/2023 | Listed for sale | $299,000$182/sqft |
Source: | ||
| 7/26/2023 | Pending sale | $299,000$182/sqft |
Source: | ||
Public tax history
| Year | Property taxes | Tax assessment |
|---|---|---|
| 2024 | $2,286 +17.5% | $212,620 +102.2% |
| 2023 | $1,945 +2.7% | $105,150 |
| 2022 | $1,893 -5% | $105,150 |
Find assessor info on the county website
Neighborhood: 04942
Nearby schools
GreatSchools rating
- 3/10Harmony Elementary SchoolGrades: PK-8Distance: 1.5 mi
Get pre-qualified for a loan
At Zillow Home Loans, we can pre-qualify you in as little as 5 minutes with no impact to your credit score.An equal housing lender. NMLS #10287.
