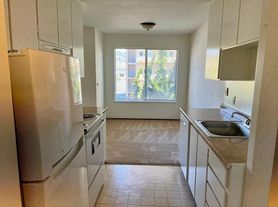THIS BUILDING IS UNDER NEW OWNERSHIP & MANAGEMENT AND HAS UNDERGONE UNIT UPGRADES & CAPITAL IMPROVEMENTS
Located in the heart of Piedmont Avenue and within a few short walking minutes to Kaiser Permanente facilities, 174 41st Street (#105) is in an idyllic building that has anchored the neighborhood for many decades. The historic 24 unit complex boasts a 99 walk score in one of the most desirable areas of Oakland. This unit and building is an ideal residence for medical professionals, students, or anyone seeking convenient access to both work and leisure.
The studio itself has been recently remodeled from head-to-toe! It's is perched on the elevated first floor tucked away off the street shining great natural light complete with custom crown molding, recessed lighting, a full service kitchen with stainless steel appliances (dishwasher, refrigerator, and electric range), a bathroom with a tub/shower combo, engineered wood flooring throughout, and more!. This wonderful area has so much to offer.
Residents enjoy a wide variety of entertainment options, from dining at acclaimed spots like the Michelin-starred Commis or the historic Fenton's Creamery, to exploring local favorites such as Piedmont Grocery, grabbing coffee at Peet's or Timeless, or watching a movie at the iconic Piedmont Theatre.
Commuters will value the close proximity of the Macarthur BART Station and bus lines. In addition, the building is Just a short 5-minute walk to Kaiser Permanente (Oakland's largest employer) and less than 1 mile away from Sutter Health Alta Bates Medical Center.
UNIT FEATURES INCLUDE:
- Fully remodeled; above the street 1st floor unit
- Upgraded electrical
- Custom crown molding
- Engineered hardwood
- LED recessed lighting
- Fresh paint throughout
- Kitchen: White shaker cabinets, quartz counter tops, subway tile backsplash, and stainless steel appliances: dishwasher, electric stove, and refrigerator
- Bathroom: Shower/tub combo surround by white subway tile and tile flooring
- Wood blinds throughout
- Ceiling fan/light combo
- Newer double paned windows
- Large Walk In closet w/built-in
PROPERTY HIGHLIGHTS:
- Well-maintained building w/1920's architecture
- 24 spacious studios across 3 stories
- Secured entrance
- Onsite coin operated laundry
COMMUNITY HIGHLIGHTS:
- Steps from Piedmont Avenue; Oakland's premier district
- Close proximity to Kaiser
- Easy access to 580 freeway and BART transportation
LEASE TERMS: Move-in Special*
Net Rental Amount: $1,701 per month (Move-in Special*)
Security Deposit: $1,000
Owner pays gardener
Owner pays water and garbage (tenant responsible for such utilities at $35/month)
One cat negotiable with restrictions - inquire w/Leasing Agent
Non-smoking building
Renters insurance required
Street parking
Credit of 700+ required
This property is subject to the Fair Chance Ordinance
*Move-in Special: Advertised price is "Net Rent" calculated by prorating concession of two free month's rent over the term of a 14 month lease. Base Lease rent is $1,985/month. First 14 months rental amount is $1,701 per month. Plus, a one-time $100 parking credit.
CONTACT:
Vanessa, DRE #02031653
Apartment for rent
$1,701/mo
174 41st St #105, Oakland, CA 94611
Studio
400sqft
Price may not include required fees and charges.
Apartment
Available now
Cats OK
-- A/C
Shared laundry
-- Parking
-- Heating
What's special
Full service kitchenEngineered wood flooringElevated first floorStainless steel appliancesRecessed lightingCustom crown molding
- 34 days |
- -- |
- -- |
The City of Oakland's Fair Chance Housing Ordinance requires that rental housing providers display this notice to applicants
Learn more about the building:
Travel times
Looking to buy when your lease ends?
Consider a first-time homebuyer savings account designed to grow your down payment with up to a 6% match & 3.83% APY.
Facts & features
Interior
Bedrooms & bathrooms
- Bedrooms: 0
- Bathrooms: 1
- Full bathrooms: 1
Appliances
- Included: Dishwasher, Range Oven, Refrigerator
- Laundry: Shared
Features
- Walk In Closet
Interior area
- Total interior livable area: 400 sqft
Property
Parking
- Details: Contact manager
Features
- Exterior features: Bicycle storage, Garbage not included in rent, Secure Entry, Utilities fee required, Walk In Closet, Water not included in rent
Construction
Type & style
- Home type: Apartment
- Property subtype: Apartment
Building
Details
- Building name: 174 41st Street
Management
- Pets allowed: Yes
Community & HOA
Community
- Features: Gated
Location
- Region: Oakland
Financial & listing details
- Lease term: Contact For Details
Price history
| Date | Event | Price |
|---|---|---|
| 7/13/2025 | Listed for rent | $1,701-1.4%$4/sqft |
Source: Zillow Rentals | ||
| 3/6/2022 | Listing removed | -- |
Source: Zillow Rental Network Premium_1 | ||
| 1/15/2022 | Price change | $1,725-2.8%$4/sqft |
Source: Zillow Rental Network Premium_1 | ||
| 12/8/2021 | Listed for rent | $1,775$4/sqft |
Source: Zillow Rental Network Premium_1 | ||

