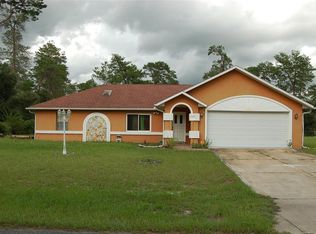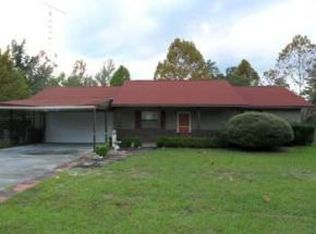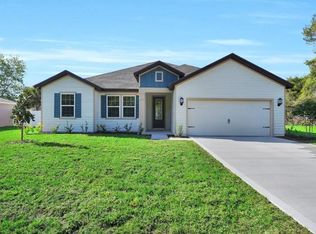17399 SW 26th Terrace Rd, Ocala, FL 34473
What's special
- 193 days |
- 251 |
- 12 |
Zillow last checked: 8 hours ago
Listing updated: January 09, 2026 at 11:54am
Gayle Van Wagenen 904-449-3938,
LGI REALTY- FLORIDA, LLC

Travel times
Schedule tour
Select your preferred tour type — either in-person or real-time video tour — then discuss available options with the builder representative you're connected with.
Facts & features
Interior
Bedrooms & bathrooms
- Bedrooms: 4
- Bathrooms: 3
- Full bathrooms: 3
Rooms
- Room types: Utility Room
Primary bedroom
- Features: En Suite Bathroom, Walk-In Closet(s)
- Level: First
- Area: 240 Square Feet
- Dimensions: 16x15
Bedroom 2
- Features: Built-in Closet
- Level: First
- Area: 156 Square Feet
- Dimensions: 13x12
Bedroom 3
- Features: Built-in Closet
- Level: First
- Area: 132 Square Feet
- Dimensions: 12x11
Bedroom 4
- Features: Built-in Closet
- Level: First
- Area: 143 Square Feet
- Dimensions: 13x11
Primary bathroom
- Features: Dual Sinks, Tub with Separate Shower Stall
- Level: First
- Area: 165 Square Feet
- Dimensions: 15x11
Bathroom 2
- Level: First
- Area: 60 Square Feet
- Dimensions: 5x12
Bathroom 3
- Level: First
- Area: 45 Square Feet
- Dimensions: 9x5
Dinette
- Level: First
- Area: 96 Square Feet
- Dimensions: 8x12
Dining room
- Level: First
- Area: 153 Square Feet
- Dimensions: 17x9
Kitchen
- Features: Kitchen Island
- Level: First
- Area: 132 Square Feet
- Dimensions: 11x12
Living room
- Level: First
- Area: 322 Square Feet
- Dimensions: 23x14
Utility room
- Level: First
- Area: 48 Square Feet
- Dimensions: 8x6
Heating
- Central
Cooling
- Central Air
Appliances
- Included: Dishwasher, Disposal, Microwave, Range, Refrigerator
- Laundry: Inside, Laundry Room
Features
- Ceiling Fan(s), In Wall Pest System, Open Floorplan, Primary Bedroom Main Floor, Thermostat, Vaulted Ceiling(s), Walk-In Closet(s)
- Flooring: Carpet, Luxury Vinyl
- Has fireplace: No
Interior area
- Total structure area: 3,175
- Total interior livable area: 2,336 sqft
Video & virtual tour
Property
Parking
- Total spaces: 3
- Parking features: Driveway
- Attached garage spaces: 3
- Has uncovered spaces: Yes
- Details: Garage Dimensions: 28x20
Features
- Levels: One
- Stories: 1
- Patio & porch: Covered, Front Porch, Patio
- Exterior features: Irrigation System, Lighting
Lot
- Size: 0.52 Acres
- Dimensions: 130 x 175
- Residential vegetation: Trees/Landscaped
Details
- Parcel number: 8004051808
- Zoning: R1
- Special conditions: None
Construction
Type & style
- Home type: SingleFamily
- Architectural style: Traditional
- Property subtype: Single Family Residence
Materials
- HardiPlank Type
- Foundation: Slab
- Roof: Shingle
Condition
- Under Construction
- New construction: Yes
- Year built: 2025
Details
- Builder model: Ponte Vedra
- Builder name: LGI Homes - Florida, LLC.
- Warranty included: Yes
Utilities & green energy
- Sewer: Septic Tank
- Water: Public
- Utilities for property: Cable Available, Electricity Connected, Phone Available, Sewer Connected, Underground Utilities, Water Connected
Green energy
- Energy efficient items: HVAC, Insulation, Lighting, Thermostat
- Indoor air quality: HVAC Filter MERV 8+, No/Low VOC Paint/Finish, Non Toxic Pest Control
- Water conservation: Fl. Friendly/Native Landscape
Community & HOA
Community
- Security: Fire/Smoke Detection Integration
- Subdivision: Marion Oaks
HOA
- Has HOA: No
- Pet fee: $0 monthly
Location
- Region: Ocala
Financial & listing details
- Price per square foot: $182/sqft
- Annual tax amount: $371
- Date on market: 7/16/2025
- Cumulative days on market: 194 days
- Listing terms: Cash,Conventional,FHA,USDA Loan,VA Loan
- Ownership: Fee Simple
- Total actual rent: 0
- Electric utility on property: Yes
- Road surface type: Paved
About the community
Source: LGI Homes
35 homes in this community
Available homes
| Listing | Price | Bed / bath | Status |
|---|---|---|---|
Current home: 17399 SW 26th Terrace Rd | $424,900 | 4 bed / 3 bath | Available |
| 616 Marion Oaks Blvd | $255,900 | 3 bed / 2 bath | Available |
| 15605 SW 49th Avenue Rd | $268,900 | 3 bed / 2 bath | Available |
| 16984 SW 40th Cir | $268,900 | 3 bed / 2 bath | Available |
| 560 Marion Oaks Mnr | $269,900 | 3 bed / 2 bath | Available |
| 3422 SW 165th Loop | $273,900 | 3 bed / 2 bath | Available |
| 255 Marion Oaks Mnr | $274,900 | 3 bed / 2 bath | Available |
| 14470 SW 44th Ave | $275,900 | 3 bed / 2 bath | Available |
| 14548 SW 45th Cir | $275,900 | 3 bed / 2 bath | Available |
| 2524 SW 160th Ln | $275,900 | 3 bed / 2 bath | Available |
| 176 Marion Oaks Ln | $292,033 | 3 bed / 2 bath | Available |
| 14941 SW 29th Avenue Rd | $295,900 | 3 bed / 2 bath | Available |
| 1761 SW 167th Pl | $295,900 | 3 bed / 2 bath | Available |
| 2674 SW 165th Street Rd | $295,900 | 3 bed / 2 bath | Available |
| 3787 SW 137th Pl | $295,900 | 3 bed / 2 bath | Available |
| 14945 SW 38th Cir | $298,900 | 3 bed / 2 bath | Available |
| 15271 SW 65th Terrace Rd | $303,900 | 4 bed / 2 bath | Available |
| 5125 SW 150th Ln | $306,900 | 3 bed / 2 bath | Available |
| 7504 SW 128th St | $306,900 | 3 bed / 2 bath | Available |
| 14192 SW 44th Ct | $309,900 | 5 bed / 3 bath | Available |
| 2517 SW 165th Street Rd | $311,900 | 3 bed / 2 bath | Available |
| 418 Marion Oaks Ln | $314,900 | 4 bed / 2 bath | Available |
| 7491 SW 128th St | $323,900 | 4 bed / 2 bath | Available |
| 12885 SW 58th Cir | $329,900 | 5 bed / 3 bath | Available |
| 13392 SW 77th Ave | $329,900 | 5 bed / 3 bath | Available |
| 2389 SW 168th Pl | $373,900 | 4 bed / 2 bath | Available |
| 17125 SW 41st Cir | $376,900 | 4 bed / 2 bath | Available |
| 17526 SW 25th Cir | $377,900 | 4 bed / 2 bath | Available |
| 17745 SW 25th Avenue Rd | $377,900 | 4 bed / 2 bath | Available |
| 523 Marion Oaks Blvd | $255,900 | 3 bed / 2 bath | Pending |
| 2645 SW 163rd Pl | $281,900 | 3 bed / 2 bath | Pending |
| 2722 SW 151st Pl | $281,900 | 3 bed / 2 bath | Pending |
| 5251 SW 164th Street Rd | $303,900 | 4 bed / 2 bath | Pending |
| 16610 SW 50th Cir | $309,900 | 5 bed / 3 bath | Pending |
| 420 Marion Oaks Ln | $323,900 | 5 bed / 3 bath | Pending |
Source: LGI Homes
Community ratings & reviews
- Quality
- 5
- Experience
- 5
- Value
- 5
- Responsiveness
- 5
- Confidence
- 5
- Care
- 5
- Lazaro G.Verified Buyer
Amazing
Contact builder

By pressing Contact builder, you agree that Zillow Group and other real estate professionals may call/text you about your inquiry, which may involve use of automated means and prerecorded/artificial voices and applies even if you are registered on a national or state Do Not Call list. You don't need to consent as a condition of buying any property, goods, or services. Message/data rates may apply. You also agree to our Terms of Use.
Learn how to advertise your homesEstimated market value
Not available
Estimated sales range
Not available
Not available
Price history
| Date | Event | Price |
|---|---|---|
| 1/9/2026 | Price change | $424,900+1%$182/sqft |
Source: | ||
| 10/10/2025 | Price change | $420,900+0.2%$180/sqft |
Source: | ||
| 10/3/2025 | Price change | $419,900+1%$180/sqft |
Source: | ||
| 9/15/2025 | Price change | $415,900+1%$178/sqft |
Source: | ||
| 8/28/2025 | Price change | $411,900-1.2%$176/sqft |
Source: | ||
Public tax history
Monthly payment
Neighborhood: 34473
Nearby schools
GreatSchools rating
- 3/10Horizon Academy At Marion OaksGrades: 5-8Distance: 2.7 mi
- 2/10Dunnellon High SchoolGrades: 9-12Distance: 16.5 mi
- 2/10Sunrise Elementary SchoolGrades: PK-4Distance: 2.9 mi
Schools provided by the MLS
- Elementary: Marion Oaks Elementary School
- Middle: Horizon Academy/Mar Oaks
- High: Dunnellon High School
Source: Stellar MLS. This data may not be complete. We recommend contacting the local school district to confirm school assignments for this home.




