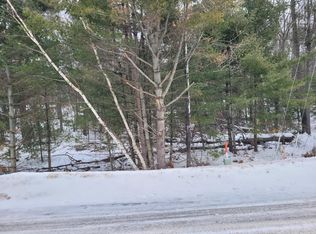Set on a 2.3 acre wooded lot just 5 miles east of Eagle River, this incredibly top of the line, well built, 1992 modular home offers top notch amenities, from the outside-in: like the circular paved driveway, two 24'x24' garages, maintenance free vinyl siding, a large two-tiered open deck, natural gas, central air conditioning, whole house generator that runs the air conditioning, on demand hot water, combination water softener & filtration system, and Breathe Clean Total Home Furnace & Air Purification system with April Air Humidifier. Step inside and you'll be pleased with the incredibly comfortable open concept Living-Dining-Kitchen area with vaulted paneled ceilings, gas fireplace, kitchen skylight, breakfast bar, screened porch, main level master suite, and main level laundry. The lower level walk out, opens to a totally private, fenced in yard with covered cement patio, and provides a fully finished rec room, free standing gas stove, 3rd bathroom & non conforming 3rd bedroom.
This property is off market, which means it's not currently listed for sale or rent on Zillow. This may be different from what's available on other websites or public sources.

