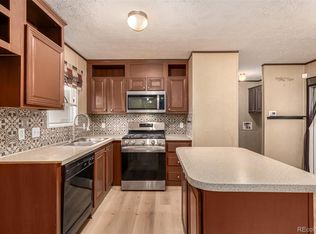Sold for $110,000 on 12/23/24
$110,000
1739 Van Buren Way LOT 391, Aurora, CO 80011
3beds
1,056sqft
Manufactured Home
Built in 2022
-- sqft lot
$107,000 Zestimate®
$104/sqft
$2,475 Estimated rent
Home value
$107,000
$100,000 - $116,000
$2,475/mo
Zestimate® history
Loading...
Owner options
Explore your selling options
What's special
Welcome to this beautiful 3 bed 2 bath home in the desirable Friendly Village of Aurora community! This home is a Rare find being a newer home, it is a 2022. **With a NEW ROOF and NEW Vinyl Siding on the North side of the home** Enter into a beautiful open floor plan with vinyl flooring at the doorway. The vinyl flooring continues into the kitchen area, down the hall at the laundry area and into the bathrooms. The kitchen is absolutely stunning with sleek light gray cabinets, with lots of room for storage and stainless steel appliances including a Gas stove that stay, plus there's room for a dining table. The primary bedroom is spacious and cozy with newer carpet. The primary bedroom has its own private bathroom with a large vanity with gray cabinets for extra storage and step in shower. Love your outdoor living space with flagstone walkway and easy maintenance yard, plus 2 parking spaces!This community also offers a Swimming Pool, Club House & Recreation Facility and RV storage! Divinely located near Star K Ranch with hiking trails, wildlife, picnic tables and near Morrison Nature Center. Also nearby is the Aurora Sports Park, Children's Hospital Anschutz Medical Campus, Aurora and UCHealth University of Colorado Hospital. Get to your destination quickly as this home is only minutes from I-225, Bus stops & minutes from the Light Rail! **Seller will credit Buyer one month lot lease incentive at closing**
Zillow last checked: 8 hours ago
Listing updated: December 23, 2024 at 01:39pm
Listed by:
Faith Young 720-270-9467 FaithYoung@kw.com,
Keller Williams Advantage Realty LLC
Bought with:
Erika Ramirez, 100090970
Key Team Real Estate Corp.
Source: REcolorado,MLS#: 5490779
Facts & features
Interior
Bedrooms & bathrooms
- Bedrooms: 3
- Bathrooms: 2
- Full bathrooms: 2
- Main level bathrooms: 2
- Main level bedrooms: 3
Primary bedroom
- Level: Main
Bedroom
- Level: Main
Bedroom
- Level: Main
Primary bathroom
- Level: Main
Bathroom
- Level: Main
Dining room
- Level: Main
Family room
- Level: Main
Kitchen
- Level: Main
Heating
- Forced Air
Cooling
- Central Air
Appliances
- Included: Oven, Range, Refrigerator
Interior area
- Total structure area: 1,056
- Total interior livable area: 1,056 sqft
- Finished area above ground: 1,056
- Finished area below ground: 0
Property
Parking
- Total spaces: 2
- Details: Off Street Spaces: 2
Details
- Parcel number: M0019484
- On leased land: Yes
- Lease amount: $1,093
- Land lease expiration date: 1727654400000
- Special conditions: Standard
Construction
Type & style
- Home type: MobileManufactured
- Property subtype: Manufactured Home
Materials
- Vinyl Siding
- Roof: Composition
Condition
- Year built: 2022
Utilities & green energy
- Sewer: Public Sewer
- Water: Public
Community & neighborhood
Location
- Region: Aurora
HOA & financial
HOA
- Has HOA: Yes
- Amenities included: Clubhouse, Playground, Pool
- Association name: Friendly Village of Aurora
- Association phone: 303-360-9530
Other
Other facts
- Body type: Single Wide
- Listing terms: Cash,Other
- Ownership: Individual
Price history
| Date | Event | Price |
|---|---|---|
| 12/23/2024 | Sold | $110,000-8.3%$104/sqft |
Source: | ||
| 12/19/2024 | Pending sale | $120,000$114/sqft |
Source: | ||
| 8/30/2024 | Price change | $120,000-4%$114/sqft |
Source: | ||
| 8/14/2024 | Price change | $125,000-2.3%$118/sqft |
Source: | ||
| 7/30/2024 | Listed for sale | $128,000$121/sqft |
Source: | ||
Public tax history
| Year | Property taxes | Tax assessment |
|---|---|---|
| 2025 | $106 -1.6% | $6,400 +58.8% |
| 2024 | $108 | $4,030 |
| 2023 | -- | -- |
Find assessor info on the county website
Neighborhood: Friendly Village
Nearby schools
GreatSchools rating
- 2/10Altura Elementary SchoolGrades: PK-5Distance: 1.4 mi
- 3/10East Middle SchoolGrades: 6-8Distance: 1.6 mi
- 2/10Hinkley High SchoolGrades: 9-12Distance: 1.3 mi
Schools provided by the listing agent
- Elementary: Vista Peak
- Middle: Vista Peak
- High: Vista Peak
- District: Adams-Arapahoe 28J
Source: REcolorado. This data may not be complete. We recommend contacting the local school district to confirm school assignments for this home.
Get a cash offer in 3 minutes
Find out how much your home could sell for in as little as 3 minutes with a no-obligation cash offer.
Estimated market value
$107,000
Get a cash offer in 3 minutes
Find out how much your home could sell for in as little as 3 minutes with a no-obligation cash offer.
Estimated market value
$107,000
