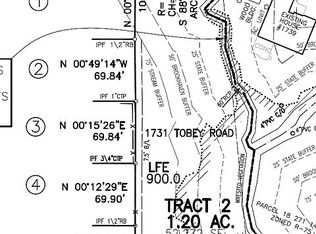Interior: Open floor plan - Kitchen, Living Room, Sitting Room and Dining Room. Vaulted ceilings in the living room and three of the bedrooms. Large Renovated Kitchen with Stainless Steel Appliances, Massive Island with Storage, and Pantry. Granite Countertops in Kitchen and Bathrooms. Large Master Suite with walk-in closet. Renovated Master Bath, Laundry Room in Hallway with Washer and Dryer, 2 Car Garage with Utility Sink. Extra Storage in Attic Exterior: Fenced in Back Yard, Brand New Sod, and Landscaping, House sits on a Private 4.7 Acres with a Creek Location: mile to 57th Fighter Restaurant, 0.6 Miles to Ashford Park Elementary, 1.4 Miles to Dresden Shops, 2 miles to Marta Brookhaven, 2.8 Miles to I-85, 3.4 Miles to Phipps Plaza/Lenox Schools: Ashford Park Elementary, Chamblee Middle, Chamblee High Contact: Jeremy Adams JeremyRoyAdams@gmail.com 770-289-4173 Short term rental available, negotiable Tenant's responsibilities include, but not limited to paying for Utilities (Power, Gas, and Water), debris removal and general maintenance. Owner is responsible for Landscaping (Mowing, Weeding and Edging) and HVAC maintenance.
This property is off market, which means it's not currently listed for sale or rent on Zillow. This may be different from what's available on other websites or public sources.
