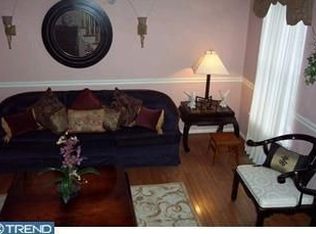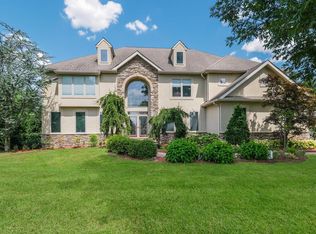Sold for $1,200,000
$1,200,000
1739 Seven Corner Rd, Perkasie, PA 18944
5beds
6,106sqft
Single Family Residence
Built in 2003
1.11 Acres Lot
$1,266,900 Zestimate®
$197/sqft
$5,736 Estimated rent
Home value
$1,266,900
$1.20M - $1.34M
$5,736/mo
Zestimate® history
Loading...
Owner options
Explore your selling options
What's special
Welcome to Excellence at Seven Corners Rd. This exceptional 5 bedroom, 4 full and two half bath home is situated on 1.1 acres and offers so many features for your lifestyle. Walk down the new paver walkway or enter through the 3-car garage and you’ll enjoy every feature this rare custom home with tons of updates has to offer. Recently refinished hardwood floors on main and 2nd floor, recessed lighting, custom and modern millwork, built-ins, contemporary lighting and Z-wave technology for all the lighting for full automation. The Luxury kitchen boasts all custom cabinetry, pull out and many convenient options. High end, Dacor appliances, pot faucet, professional vent, pantry, large island and under cabinet lighting. The great room is gorgeous and inviting for large gatherings or cozy for low-key relaxing around the gas fireplace. Be sure to check out the 360 tour of this home for all of its offerings. A desirable main floor bedroom with full bath, open dining area as well a main floor laundry will make life simple and easy. Upstairs more luxury and an oasis awaits. Modern main bedroom with open floor plan and lots of light. Relax in the sitting area with fireplace and feel connected to you loved ones. A Jack & Jill bathroom as well as a princess suite offers adds to the features you’ll appreciate on the 2nd floor. 2nd floor also adds a 2nd laundry room. The lower level access is behind a build in bookcase and features walk-up stairs to the exterior and fantastic lifestyle features including: A home gym area, a home theatre with Sony sound system, auto keystone projection and fiber optic starlights. The main area offers a lounge area, large play room and is great for extended family or large gatherings. A bonus room currently used as a guest bedroom offers flexibility for an office/hobby room and more. Both garages are heated. The attached garage offers electric vehicle charging. The detached garage also contains a pool-house/clubhouse with living space, full bath, kitchenette, loft and is also heated. Relax by the newly plastered heated pool with all new components, remote Inteli-center and prepped for salt. Plenty space for parking and storage on the property, large private outdoor living space and yard. The back patio offers an outdoor kitchen, shaded coverage and a great place for parties! With several hundred thousand dollars of upgrades and updates you’ll want to come see this home soon. Home is in desirable Pennridge school district.
Zillow last checked: 8 hours ago
Listing updated: March 18, 2024 at 05:02pm
Listed by:
Scott Newell 267-421-9266,
RE/MAX Reliance
Bought with:
Tammy L Cornine, 1752562
Weichert Realtors
Source: Bright MLS,MLS#: PABU2061394
Facts & features
Interior
Bedrooms & bathrooms
- Bedrooms: 5
- Bathrooms: 6
- Full bathrooms: 4
- 1/2 bathrooms: 2
- Main level bathrooms: 2
- Main level bedrooms: 1
Basement
- Area: 1400
Heating
- Hot Water, Natural Gas
Cooling
- Central Air, Electric
Appliances
- Included: Built-In Range, Microwave, Dishwasher, Disposal, Dryer, Energy Efficient Appliances, Exhaust Fan, Oven/Range - Gas, Range Hood, Refrigerator, Stainless Steel Appliance(s), Six Burner Stove, Washer, Water Conditioner - Owned, Water Heater, Water Treat System, Gas Water Heater
- Laundry: Main Level, Laundry Room
Features
- Bar, Breakfast Area, Built-in Features, Ceiling Fan(s), Chair Railings, Crown Molding, Curved Staircase, Entry Level Bedroom, Exposed Beams, Open Floorplan, Formal/Separate Dining Room, Eat-in Kitchen, Kitchen - Gourmet, Kitchen Island, Pantry, Recessed Lighting, Soaking Tub, Sound System, Bathroom - Stall Shower, Upgraded Countertops, Wainscotting, Walk-In Closet(s), Wine Storage, Other
- Flooring: Wood
- Windows: Bay/Bow, Double Hung, Energy Efficient, Low Emissivity Windows, Window Treatments
- Basement: Full,Partial,Finished,Interior Entry,Exterior Entry,Concrete,Sump Pump,Walk-Out Access,Other
- Number of fireplaces: 2
- Fireplace features: Gas/Propane, Electric
Interior area
- Total structure area: 6,106
- Total interior livable area: 6,106 sqft
- Finished area above ground: 4,706
- Finished area below ground: 1,400
Property
Parking
- Total spaces: 11
- Parking features: Garage Door Opener, Oversized, Attached, Detached, Driveway
- Attached garage spaces: 5
- Uncovered spaces: 6
Accessibility
- Accessibility features: None
Features
- Levels: Two
- Stories: 2
- Patio & porch: Patio
- Exterior features: Flood Lights, Lighting, Stone Retaining Walls, Other
- Has private pool: Yes
- Pool features: In Ground, Private
- Has view: Yes
- View description: Pasture, Trees/Woods, Valley
Lot
- Size: 1.11 Acres
Details
- Additional structures: Above Grade, Below Grade
- Parcel number: 12013017
- Zoning: S
- Special conditions: Standard
Construction
Type & style
- Home type: SingleFamily
- Architectural style: Colonial
- Property subtype: Single Family Residence
Materials
- Concrete, Stucco
- Foundation: Concrete Perimeter
- Roof: Architectural Shingle
Condition
- Excellent
- New construction: No
- Year built: 2003
- Major remodel year: 2021
Utilities & green energy
- Electric: 200+ Amp Service
- Sewer: Public Sewer
- Water: Public
- Utilities for property: Cable Connected, Natural Gas Available
Community & neighborhood
Security
- Security features: Electric Alarm, Exterior Cameras
Location
- Region: Perkasie
- Subdivision: None Available
- Municipality: EAST ROCKHILL TWP
Other
Other facts
- Listing agreement: Exclusive Right To Sell
- Ownership: Fee Simple
Price history
| Date | Event | Price |
|---|---|---|
| 3/18/2024 | Sold | $1,200,000$197/sqft |
Source: | ||
| 2/2/2024 | Pending sale | $1,200,000$197/sqft |
Source: | ||
| 11/22/2023 | Listed for sale | $1,200,000+89%$197/sqft |
Source: | ||
| 12/24/2020 | Sold | $635,000+67.1%$104/sqft |
Source: Public Record Report a problem | ||
| 10/20/2020 | Sold | $380,000$62/sqft |
Source: Public Record Report a problem | ||
Public tax history
| Year | Property taxes | Tax assessment |
|---|---|---|
| 2025 | $11,385 | $65,080 |
| 2024 | $11,385 +1.2% | $65,080 |
| 2023 | $11,255 | $65,080 |
Find assessor info on the county website
Neighborhood: 18944
Nearby schools
GreatSchools rating
- 7/10Patricia A Guth El SchoolGrades: K-5Distance: 0.7 mi
- 7/10Pennridge North Middle SchoolGrades: 6-8Distance: 1.1 mi
- 8/10Pennridge High SchoolGrades: 9-12Distance: 0.9 mi
Schools provided by the listing agent
- High: Pennridge
- District: Pennridge
Source: Bright MLS. This data may not be complete. We recommend contacting the local school district to confirm school assignments for this home.

Get pre-qualified for a loan
At Zillow Home Loans, we can pre-qualify you in as little as 5 minutes with no impact to your credit score.An equal housing lender. NMLS #10287.

