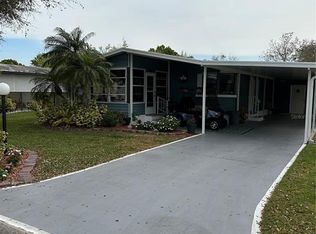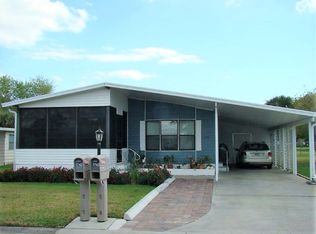Sold for $165,000 on 06/02/23
$165,000
1739 SW 35th Cir, Okeechobee, FL 34974
2beds
826sqft
Mobile Home
Built in 1988
5,009 Square Feet Lot
$159,800 Zestimate®
$200/sqft
$1,576 Estimated rent
Home value
$159,800
$145,000 - $173,000
$1,576/mo
Zestimate® history
Loading...
Owner options
Explore your selling options
What's special
SEMINOLE COVE - 55+ COMMUNITY - This 2 bd 2 ba home offers 834 sq ft living area and 1,610 sq ft under roof. Home has been updated with Laminate wood flooring in bedrooms, fresh paint and new cabinets in kitchen. Home offers open concept feel with newer window offering lots of natural light. Kitchen has newer cabinets with soft-close on drawers & doors. Cabinets include a Pull-out Spice Rack, Lazy Susan in Corner Cabinet, and Pull-out drawers in lower cabinet. Breakfast bar. Enclosed Lanai adds additional living space on front of home with entrance from covered parking. Home features many upgrades, including New Trim & Baseboards throughout, Electric Receptacles have been replace and rewired. New bifold doors & new flooring in laundry closet. tile & Laminate Wood Floors. Windows Treatments and Wood Blinds on windows. New Electrical Outlets outside in covered parking/porch area. Tie-Downs have been updated to code. Attached 22x12 garage allows for parking and/or workshop. Extended paver driveway allows for plenty of parking and room for a golf cart. Metal Roof. Property has HOA easement on right side of property. This home is located in an active HOA gated-community and is located just minutes from boat launch pads. All measurements are approx. This well-maintained home is ready for it's new owners!
Zillow last checked: 8 hours ago
Listing updated: June 05, 2023 at 10:12am
Listing Provided by:
Cynthia Brandel 863-634-7022,
MIXON REAL ESTATE GROUP 863-763-6000
Bought with:
Cynthia Brandel
MIXON REAL ESTATE GROUP
Source: Stellar MLS,MLS#: OK222192 Originating MLS: Okeechobee
Originating MLS: Okeechobee

Facts & features
Interior
Bedrooms & bathrooms
- Bedrooms: 2
- Bathrooms: 2
- Full bathrooms: 2
Primary bedroom
- Features: Ceiling Fan(s)
- Level: First
- Dimensions: 132x144
Kitchen
- Features: Breakfast Bar
- Level: First
- Dimensions: 120x144
Living room
- Features: Ceiling Fan(s)
- Level: First
- Dimensions: 132x216
Heating
- Central
Cooling
- Central Air
Appliances
- Included: Dishwasher, Disposal, Dryer, Electric Water Heater, Freezer, Microwave, Range, Refrigerator, Washer
- Laundry: Inside, Laundry Closet
Features
- Eating Space In Kitchen, Thermostat
- Flooring: Laminate, Tile
- Windows: Blinds, Drapes, Window Treatments
- Has fireplace: No
- Furnished: Yes
Interior area
- Total structure area: 1,610
- Total interior livable area: 826 sqft
Property
Parking
- Total spaces: 2
- Parking features: Covered, Driveway, Golf Cart Parking, Ground Level, Workshop in Garage
- Attached garage spaces: 1
- Carport spaces: 1
- Covered spaces: 2
- Has uncovered spaces: Yes
- Details: Garage Dimensions: 22x12
Features
- Levels: One
- Stories: 1
- Patio & porch: Covered, Enclosed
- Exterior features: Rain Gutters, Storage
- Pool features: In Ground
Lot
- Size: 5,009 sqft
- Dimensions: 56 x 90
Details
- Parcel number: R13337350020000000110
- Zoning: RMH
- Special conditions: None
Construction
Type & style
- Home type: MobileManufactured
- Property subtype: Mobile Home
Materials
- Vinyl Siding
- Foundation: Crawlspace
- Roof: Metal
Condition
- New construction: No
- Year built: 1988
Utilities & green energy
- Sewer: Public Sewer
- Water: None
- Utilities for property: BB/HS Internet Available, Cable Available, Electricity Connected, Fire Hydrant, Phone Available, Public, Sewer Connected, Water Connected
Community & neighborhood
Community
- Community features: Buyer Approval Required, Deed Restrictions, Gated, Golf Carts OK, Pool
Senior living
- Senior community: Yes
Location
- Region: Okeechobee
- Subdivision: SEMINOLE COVE CONDO
HOA & financial
HOA
- Has HOA: Yes
- HOA fee: $92 monthly
- Amenities included: Clubhouse, Gated, Pool, Shuffleboard Court
- Services included: Community Pool, Maintenance Grounds, Trash
- Association name: Rebecca Campbell
- Association phone: 561-670-7454
Other fees
- Pet fee: $0 monthly
Other financial information
- Total actual rent: 0
Other
Other facts
- Body type: Double Wide
- Listing terms: Cash,Conventional,FHA,VA Loan
- Ownership: Fee Simple
- Road surface type: Asphalt
Price history
| Date | Event | Price |
|---|---|---|
| 6/2/2023 | Sold | $165,000-2.4%$200/sqft |
Source: | ||
| 5/3/2023 | Pending sale | $169,000$205/sqft |
Source: | ||
| 3/13/2023 | Price change | $169,000-2.9%$205/sqft |
Source: | ||
| 12/5/2022 | Listed for sale | $174,000+14.5%$211/sqft |
Source: | ||
| 4/28/2022 | Sold | $152,000$184/sqft |
Source: Public Record | ||
Public tax history
| Year | Property taxes | Tax assessment |
|---|---|---|
| 2024 | $1,507 -20.1% | $99,862 +12.4% |
| 2023 | $1,887 +134.7% | $88,818 +103% |
| 2022 | $804 +11% | $43,757 +3% |
Find assessor info on the county website
Neighborhood: 34974
Nearby schools
GreatSchools rating
- 4/10South Elementary SchoolGrades: PK-6Distance: 0.8 mi
- 2/10Osceola Middle SchoolGrades: 6-8Distance: 0.7 mi
- 3/10Okeechobee High SchoolGrades: 9-12Distance: 4 mi

