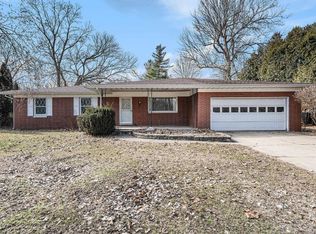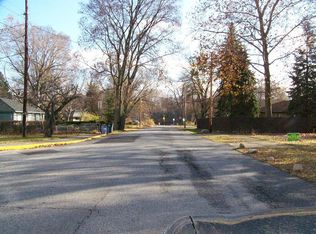Closed
$800,000
1739 Riverside Dr, South Bend, IN 46616
4beds
10,019sqft
Single Family Residence
Built in 1966
2.08 Acres Lot
$833,000 Zestimate®
$--/sqft
$2,717 Estimated rent
Home value
$833,000
$733,000 - $941,000
$2,717/mo
Zestimate® history
Loading...
Owner options
Explore your selling options
What's special
Come take a look at this expansive estate set on 2 acres with views of the St. Joseph River. The IN-MI River Valley Trail is just across the street and the recently opened Coal Line Trail provides easy access to Notre Dame and Downtown South Bend. This custom built home offers unique finishes and details throughout and the split level floor plan could work well for a variety of business and living situations. The main family area features 3 bedrooms and 3 full baths including the oversized master suite. The guest wing is fully ADA accessible with step in shower and tub, dual walk-in closets and huge vanity room. The lower level could work as additional bedrooms and was most recently used for work from home. The exterior grounds offer a variety of native plants, manicured gardens, huge patio, screened gazebo, and a flowing pond. With too many other amenities to list, this is definitely a home you'll want to see for yourself to appreciate. Schedule your showing today!
Zillow last checked: 8 hours ago
Listing updated: April 22, 2025 at 08:17am
Listed by:
Nick DeMaegd Office:574-314-6000,
Century 21 Circle
Bought with:
Carla L Myers, RB14032498
RE/MAX 100
Source: IRMLS,MLS#: 202436420
Facts & features
Interior
Bedrooms & bathrooms
- Bedrooms: 4
- Bathrooms: 8
- Full bathrooms: 6
- 1/2 bathrooms: 2
- Main level bedrooms: 4
Bedroom 1
- Level: Main
Bedroom 2
- Level: Main
Dining room
- Level: Main
- Area: 294
- Dimensions: 21 x 14
Family room
- Level: Main
- Area: 672
- Dimensions: 24 x 28
Kitchen
- Level: Main
- Area: 169
- Dimensions: 13 x 13
Living room
- Level: Main
- Area: 672
- Dimensions: 24 x 28
Heating
- Natural Gas, Conventional
Cooling
- Central Air, Multi Units, Ceiling Fan(s), Zoned
Appliances
- Included: Dishwasher, Refrigerator, Washer, Gas Cooktop, Dryer-Electric, Dryer-Gas, Humidifier, Gas Oven, Water Filtration System, Gas Water Heater
- Laundry: Gas Dryer Hookup, Main Level
Features
- 1st Bdrm En Suite, Breakfast Bar, Bookcases, Built-in Desk, Ceiling Fan(s), Vaulted Ceiling(s), Walk-In Closet(s), Eat-in Kitchen, Entrance Foyer, Guest Quarters, Open Floorplan, Wired for Data, Bidet, Formal Dining Room, Great Room, Custom Cabinetry
- Flooring: Hardwood, Stone
- Windows: Double Pane Windows, Window Treatments
- Basement: Finished,Exterior Entry,Concrete,Sump Pump
- Number of fireplaces: 4
- Fireplace features: Family Room, Living Room, Gas Log, Three +
Interior area
- Total structure area: 10,019
- Total interior livable area: 10,019 sqft
- Finished area above ground: 9,035
- Finished area below ground: 984
Property
Parking
- Total spaces: 2
- Parking features: Attached, Garage Door Opener, Heated Garage, Garage Utilities, Concrete
- Attached garage spaces: 2
- Has uncovered spaces: Yes
Accessibility
- Accessibility features: ADA Features
Features
- Levels: Tri-Level
- Patio & porch: Deck
- Exterior features: Irrigation System
- Has spa: Yes
- Spa features: Private, Jet Tub
- Has view: Yes
- View description: Water
- Has water view: Yes
- Water view: Water
Lot
- Size: 2.08 Acres
- Features: Few Trees, Rolling Slope, 0-2.9999, City/Town/Suburb, Near College Campus, Near Walking Trail, Landscaped
Details
- Additional structures: Garden Shed, Gazebo
- Parcel number: 710335407013.000026
- Zoning description: Residential
- Other equipment: Generator-Whole House, Intercom, Air Purifier, Sump Pump
Construction
Type & style
- Home type: SingleFamily
- Architectural style: Contemporary
- Property subtype: Single Family Residence
Materials
- Brick, Cedar
- Roof: Asphalt
Condition
- New construction: No
- Year built: 1966
Utilities & green energy
- Sewer: City
- Water: City
- Utilities for property: Cable Connected
Green energy
- Energy efficient items: Windows
Community & neighborhood
Security
- Security features: Security System, Prewired, Radon System
Location
- Region: South Bend
- Subdivision: None
Price history
| Date | Event | Price |
|---|---|---|
| 4/21/2025 | Sold | $800,000-5.9% |
Source: | ||
| 11/9/2024 | Price change | $850,000-4.5% |
Source: | ||
| 9/20/2024 | Listed for sale | $890,000 |
Source: | ||
| 8/24/2024 | Listing removed | $890,000 |
Source: | ||
| 5/18/2024 | Price change | $890,000-10.6% |
Source: | ||
Public tax history
| Year | Property taxes | Tax assessment |
|---|---|---|
| 2024 | $12,931 +27.1% | $1,001,400 -3.2% |
| 2023 | $10,174 +8% | $1,034,500 +30.1% |
| 2022 | $9,417 +18.6% | $795,400 +8.1% |
Find assessor info on the county website
Neighborhood: Keller Park
Nearby schools
GreatSchools rating
- 3/10Muessel Elementary SchoolGrades: PK-5Distance: 0.8 mi
- 9/10Lasalle Intermediate AcademyGrades: 6-8Distance: 1.5 mi
- 1/10Rise Up Academy At EgglestonGrades: 9-12Distance: 1.6 mi
Schools provided by the listing agent
- Elementary: Muessel
- Middle: Edison
- High: Clay
- District: South Bend Community School Corp.
Source: IRMLS. This data may not be complete. We recommend contacting the local school district to confirm school assignments for this home.
Get pre-qualified for a loan
At Zillow Home Loans, we can pre-qualify you in as little as 5 minutes with no impact to your credit score.An equal housing lender. NMLS #10287.

