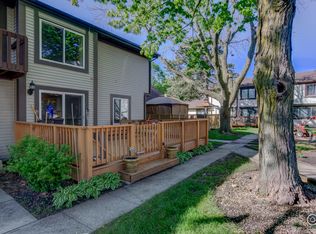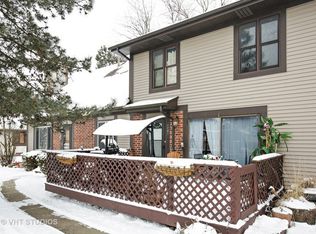Closed
$197,500
1739 Raintree Ct Unit 1739, Sycamore, IL 60178
3beds
1,384sqft
Condominium, Single Family Residence
Built in 1973
-- sqft lot
$218,600 Zestimate®
$143/sqft
$1,664 Estimated rent
Home value
$218,600
$177,000 - $271,000
$1,664/mo
Zestimate® history
Loading...
Owner options
Explore your selling options
What's special
GET READY TO FALL IN LOVE WITH THIS ADORABLE, WELL CARED-FOR CONDO! Spend your time enjoying life and now you won't have to worry about shoveling snow or mowing the lawn. Instead you can spend some time playing tennis, swimming in the pool, cooking out, and taking it easy! You will have access to the clubhouse and all of these amenities! Step inside to the living room with an entry closet and abundant windows for natural light! The eat-in kitchen has plenty of space for your dining set and abundant cabinetry and counter space to create all of your favorites, and all appliances are included! The 13 X 20 deck off the dining area is a great addition and will be the perfect place in warm weather to cookout, read a book or entertain friends and family. Completing the main level is a conveniently located 1/2 bath! On the second level you will find three nice-sized bedrooms, all with closets and ceiling fans, and a full bath with tub/shower. There's more! The family room is located in the basement and this could be a game room, exercise area, office, craft space, or whatever you wish! The additional room makes for a nice laundry area, storage, and the utilities can be found here. The attached one-car garage is a plus! Since 2019, all new bedroom flooring, carpet on stairs, and painted entire interior. Repainted primary bedroom (2024), re-stained deck (2023), and basement flooring refinished (2021). GREAT NEIGHBORHOOD AMENITIES AND THE LOCATION IS FANTASTIC CLOSE TO I-88 ACCESS, SHOPPING, RESTAURANTS, MEDICAL FACILITIES, AND SO MUCH MORE!
Zillow last checked: 8 hours ago
Listing updated: February 22, 2025 at 12:01am
Listing courtesy of:
Kathleen Hammes 815-756-2557,
Coldwell Banker Real Estate Group
Bought with:
Judah Sameth
Willow Real Estate, Inc
Source: MRED as distributed by MLS GRID,MLS#: 12260239
Facts & features
Interior
Bedrooms & bathrooms
- Bedrooms: 3
- Bathrooms: 2
- Full bathrooms: 1
- 1/2 bathrooms: 1
Primary bedroom
- Features: Flooring (Wood Laminate), Window Treatments (Window Treatments)
- Level: Second
- Area: 140 Square Feet
- Dimensions: 10X14
Bedroom 2
- Features: Flooring (Wood Laminate), Window Treatments (Blinds)
- Level: Second
- Area: 143 Square Feet
- Dimensions: 11X13
Bedroom 3
- Features: Flooring (Wood Laminate), Window Treatments (Blinds)
- Level: Second
- Area: 90 Square Feet
- Dimensions: 9X10
Family room
- Features: Flooring (Wood Laminate)
- Level: Basement
- Area: 216 Square Feet
- Dimensions: 12X18
Kitchen
- Features: Kitchen (Eating Area-Table Space, Pantry-Closet), Flooring (Wood Laminate), Window Treatments (Window Treatments)
- Level: Main
- Area: 171 Square Feet
- Dimensions: 9X19
Laundry
- Features: Flooring (Other)
- Level: Basement
- Area: 220 Square Feet
- Dimensions: 10X22
Living room
- Features: Flooring (Wood Laminate), Window Treatments (Blinds)
- Level: Main
- Area: 247 Square Feet
- Dimensions: 13X19
Heating
- Natural Gas, Forced Air
Cooling
- Central Air
Appliances
- Included: Range, Microwave, Dishwasher, Refrigerator, Washer, Dryer, Disposal
Features
- Storage
- Flooring: Laminate
- Windows: Screens
- Basement: Partially Finished,Full
- Common walls with other units/homes: End Unit
Interior area
- Total structure area: 2,076
- Total interior livable area: 1,384 sqft
Property
Parking
- Total spaces: 2
- Parking features: Asphalt, Garage Door Opener, On Site, Garage Owned, Attached, Garage
- Attached garage spaces: 1
- Has uncovered spaces: Yes
Accessibility
- Accessibility features: No Disability Access
Features
- Patio & porch: Deck
Details
- Parcel number: 0906176020
- Special conditions: None
- Other equipment: Water-Softener Owned, Ceiling Fan(s), Sump Pump
Construction
Type & style
- Home type: Condo
- Property subtype: Condominium, Single Family Residence
Materials
- Cedar
- Foundation: Concrete Perimeter
- Roof: Asphalt
Condition
- New construction: No
- Year built: 1973
Utilities & green energy
- Electric: 100 Amp Service
- Sewer: Public Sewer
- Water: Public
Community & neighborhood
Security
- Security features: Carbon Monoxide Detector(s)
Location
- Region: Sycamore
- Subdivision: Woodgate
HOA & financial
HOA
- Has HOA: Yes
- HOA fee: $221 monthly
- Amenities included: Park, Party Room, Pool, Tennis Court(s), In Ground Pool
- Services included: Parking, Insurance, Clubhouse, Pool, Exterior Maintenance, Lawn Care, Snow Removal
Other
Other facts
- Listing terms: Conventional
- Ownership: Condo
Price history
| Date | Event | Price |
|---|---|---|
| 2/20/2025 | Sold | $197,500$143/sqft |
Source: | ||
| 1/10/2025 | Pending sale | $197,500$143/sqft |
Source: | ||
| 1/10/2025 | Contingent | $197,500$143/sqft |
Source: | ||
| 12/28/2024 | Listed for sale | $197,500+43.1%$143/sqft |
Source: | ||
| 8/31/2007 | Sold | $138,000$100/sqft |
Source: | ||
Public tax history
Tax history is unavailable.
Neighborhood: 60178
Nearby schools
GreatSchools rating
- 3/10South Prairie Elementary SchoolGrades: PK-5Distance: 0.7 mi
- 5/10Sycamore Middle SchoolGrades: 6-8Distance: 2.2 mi
- 8/10Sycamore High SchoolGrades: 9-12Distance: 0.7 mi
Schools provided by the listing agent
- District: 427
Source: MRED as distributed by MLS GRID. This data may not be complete. We recommend contacting the local school district to confirm school assignments for this home.
Get pre-qualified for a loan
At Zillow Home Loans, we can pre-qualify you in as little as 5 minutes with no impact to your credit score.An equal housing lender. NMLS #10287.

