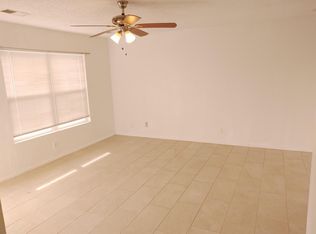Sold
Price Unknown
1739 Pegasus Ave SE, Rio Rancho, NM 87124
3beds
1,276sqft
Single Family Residence
Built in 1978
8,276.4 Square Feet Lot
$313,700 Zestimate®
$--/sqft
$1,836 Estimated rent
Home value
$313,700
$298,000 - $329,000
$1,836/mo
Zestimate® history
Loading...
Owner options
Explore your selling options
What's special
Charming Rio Rancho Home! Prime location near shops, dining, and easy access to Albuquerque. Fresh paint, new stainless appliances, new fixtures, and vinyl thermal double pane windows enhance this home's appeal. Enjoy the benefits of a fully paid solar panel system, keeping your electric bill at just $8! With side yard access and a paved RV pad, parking is a breeze. Nearby parks and schools offer convenience, and the backyard shed could be your ideal workshop. Don't miss this opportunity to make it your own. Come check it out today! ***NO POLY***
Zillow last checked: 8 hours ago
Listing updated: October 27, 2023 at 10:15am
Listed by:
Michael P McCracken 505-550-6707,
Keller Williams Realty
Bought with:
Jose O Trujillo, 18550
Virtue Real Estate Group
Source: SWMLS,MLS#: 1041612
Facts & features
Interior
Bedrooms & bathrooms
- Bedrooms: 3
- Bathrooms: 2
- Full bathrooms: 1
- 3/4 bathrooms: 1
Primary bedroom
- Level: Main
- Area: 159.85
- Dimensions: 13.9 x 11.5
Bedroom 2
- Level: Main
- Area: 144.9
- Dimensions: 12.6 x 11.5
Bedroom 3
- Level: Main
- Area: 123.48
- Dimensions: 12.6 x 9.8
Kitchen
- Level: Main
- Area: 106.56
- Dimensions: 11.1 x 9.6
Living room
- Level: Main
- Area: 381.48
- Dimensions: 20.4 x 18.7
Heating
- Central, Forced Air
Cooling
- Evaporative Cooling
Appliances
- Included: Built-In Electric Range, Dryer, Dishwasher, Disposal, Microwave, Refrigerator, Washer
- Laundry: Electric Dryer Hookup
Features
- Breakfast Bar, Ceiling Fan(s), Main Level Primary, Pantry, Walk-In Closet(s)
- Flooring: Carpet, Tile
- Windows: Double Pane Windows, Insulated Windows, Vinyl
- Has basement: No
- Has fireplace: No
Interior area
- Total structure area: 1,276
- Total interior livable area: 1,276 sqft
Property
Parking
- Total spaces: 1
- Parking features: Attached, Garage
- Attached garage spaces: 1
Features
- Levels: One
- Stories: 1
- Patio & porch: Covered, Patio
- Exterior features: Fully Fenced, Fence, Private Yard, RV Parking/RV Hookup
- Fencing: Back Yard,Gate
Lot
- Size: 8,276 sqft
- Features: Xeriscape
Details
- Additional structures: Shed(s), Storage, Workshop
- Parcel number: 1011069213091
- Zoning description: R-1
Construction
Type & style
- Home type: SingleFamily
- Property subtype: Single Family Residence
Materials
- Brick, Frame, Wood Siding
- Roof: Pitched,Shingle
Condition
- Resale
- New construction: No
- Year built: 1978
Details
- Builder name: Amrep
Utilities & green energy
- Sewer: Public Sewer
- Water: Public
- Utilities for property: Cable Available, Electricity Connected, Natural Gas Connected, Water Connected
Green energy
- Energy generation: Solar
- Water conservation: Water-Smart Landscaping
Community & neighborhood
Security
- Security features: Security Gate
Location
- Region: Rio Rancho
Other
Other facts
- Listing terms: Cash,Conventional,FHA,VA Loan
Price history
| Date | Event | Price |
|---|---|---|
| 10/26/2023 | Sold | -- |
Source: | ||
| 9/25/2023 | Pending sale | $290,000$227/sqft |
Source: | ||
| 9/22/2023 | Listed for sale | $290,000$227/sqft |
Source: | ||
| 8/14/2023 | Sold | -- |
Source: Public Record Report a problem | ||
| 2/22/2012 | Sold | -- |
Source: Agent Provided Report a problem | ||
Public tax history
| Year | Property taxes | Tax assessment |
|---|---|---|
| 2025 | -- | $101,042 +1.5% |
| 2024 | $3,586 +180.1% | $99,511 +140.3% |
| 2023 | $1,281 +2.4% | $41,408 +3% |
Find assessor info on the county website
Neighborhood: 87124
Nearby schools
GreatSchools rating
- 7/10Maggie Cordova Elementary SchoolGrades: K-5Distance: 1 mi
- 5/10Lincoln Middle SchoolGrades: 6-8Distance: 1.1 mi
- 7/10Rio Rancho High SchoolGrades: 9-12Distance: 2.1 mi
Schools provided by the listing agent
- Elementary: Maggie Cordova
- Middle: Lincoln
- High: Rio Rancho
Source: SWMLS. This data may not be complete. We recommend contacting the local school district to confirm school assignments for this home.
Get a cash offer in 3 minutes
Find out how much your home could sell for in as little as 3 minutes with a no-obligation cash offer.
Estimated market value$313,700
Get a cash offer in 3 minutes
Find out how much your home could sell for in as little as 3 minutes with a no-obligation cash offer.
Estimated market value
$313,700
