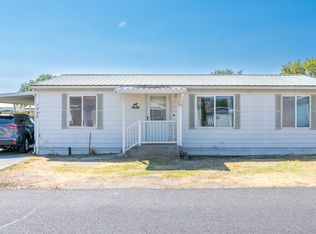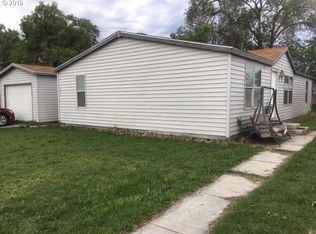Sold
$279,500
1739 NE 2nd Pl, Hermiston, OR 97838
3beds
1,512sqft
Residential, Manufactured Home
Built in 2002
6,534 Square Feet Lot
$280,700 Zestimate®
$185/sqft
$1,785 Estimated rent
Home value
$280,700
$250,000 - $314,000
$1,785/mo
Zestimate® history
Loading...
Owner options
Explore your selling options
What's special
Well-Maintained 3-Bedroom Home with Split Floor Plan in Gated Community! This 1,512 sq ft home offers 3 bedrooms and 2 bathrooms with a practical, split-bedroom layout. The open kitchen features a large island and flows into both a living room and a separate family room, providing versatile spaces for gathering, relaxing, or entertaining. The primary bedroom includes an en-suite bathroom and is located separately from the two guest bedrooms for added privacy.A new HVAC system was installed in 2023, and the home sits on an owned lot with a fenced yard, timed underground sprinklers, and a detached 1-car garage that is sheet rocked and finished with laminate flooring—ideal for storage or a hobby space.Located in a gated HOA community that provides irrigation water, a walking path, and a shared common area for residents, this home combines convenience, comfort, and community features. Schedule your showing today!
Zillow last checked: 8 hours ago
Listing updated: June 17, 2025 at 03:27am
Listed by:
Maggie Rodriguez mrodriguezhomes@gmail.com,
Real Broker
Bought with:
Grace Tolman, 201243342
John L Scott Hermiston
Source: RMLS (OR),MLS#: 711973405
Facts & features
Interior
Bedrooms & bathrooms
- Bedrooms: 3
- Bathrooms: 2
- Full bathrooms: 2
- Main level bathrooms: 2
Primary bedroom
- Level: Main
Bedroom 2
- Level: Main
Bedroom 3
- Level: Main
Dining room
- Level: Main
Family room
- Level: Main
Kitchen
- Level: Main
Living room
- Level: Main
Heating
- Forced Air
Cooling
- Central Air, Heat Pump
Appliances
- Included: Dishwasher, Free-Standing Range, Range Hood, Electric Water Heater, Tank Water Heater
- Laundry: Laundry Room
Features
- Ceiling Fan(s), Sound System, Vaulted Ceiling(s), Kitchen Island, Pantry
- Flooring: Laminate, Wall to Wall Carpet
- Windows: Double Pane Windows, Vinyl Frames
- Basement: Crawl Space
Interior area
- Total structure area: 1,512
- Total interior livable area: 1,512 sqft
Property
Parking
- Total spaces: 1
- Parking features: Driveway, Off Street, Detached
- Garage spaces: 1
- Has uncovered spaces: Yes
Accessibility
- Accessibility features: One Level, Accessibility
Features
- Levels: One
- Stories: 1
- Exterior features: Yard
- Fencing: Fenced
Lot
- Size: 6,534 sqft
- Features: Level, SqFt 5000 to 6999
Details
- Additional structures: ToolShed
- Parcel number: 158677
- Zoning: R-4
Construction
Type & style
- Home type: MobileManufactured
- Property subtype: Residential, Manufactured Home
Materials
- T111 Siding
- Foundation: Block
- Roof: Composition
Condition
- Resale
- New construction: No
- Year built: 2002
Utilities & green energy
- Sewer: Public Sewer
- Water: Public
Community & neighborhood
Location
- Region: Hermiston
- Subdivision: Suncrest Estates Blk-2
HOA & financial
HOA
- Has HOA: Yes
- HOA fee: $90 quarterly
- Amenities included: Gated, Recreation Facilities
Other
Other facts
- Body type: Double Wide
- Listing terms: Cash,Conventional,FHA,USDA Loan,VA Loan
- Road surface type: Paved
Price history
| Date | Event | Price |
|---|---|---|
| 6/5/2025 | Sold | $279,500-0.2%$185/sqft |
Source: | ||
| 5/8/2025 | Pending sale | $279,950$185/sqft |
Source: | ||
| 5/2/2025 | Listed for sale | $279,950+104.3%$185/sqft |
Source: | ||
| 8/24/2018 | Sold | $137,000$91/sqft |
Source: Public Record | ||
Public tax history
| Year | Property taxes | Tax assessment |
|---|---|---|
| 2024 | $2,334 +3.2% | $111,670 +6.1% |
| 2022 | $2,262 +2.4% | $105,270 +3% |
| 2021 | $2,209 +3.6% | $102,210 +3% |
Find assessor info on the county website
Neighborhood: 97838
Nearby schools
GreatSchools rating
- 3/10Rocky Heights Elementary SchoolGrades: K-5Distance: 0.9 mi
- 4/10Armand Larive Middle SchoolGrades: 6-8Distance: 2.1 mi
- 7/10Hermiston High SchoolGrades: 9-12Distance: 1.4 mi
Schools provided by the listing agent
- Elementary: Loma Vista
- Middle: Sandstone
- High: Hermiston
Source: RMLS (OR). This data may not be complete. We recommend contacting the local school district to confirm school assignments for this home.

