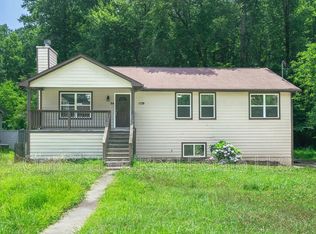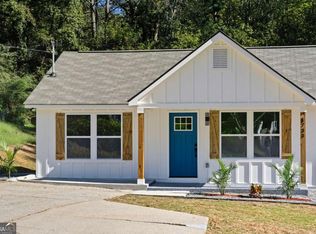Closed
$310,000
1739 Merry Oak Rd SW, Marietta, GA 30008
6beds
2,470sqft
Single Family Residence
Built in 1987
0.34 Acres Lot
$392,200 Zestimate®
$126/sqft
$2,780 Estimated rent
Home value
$392,200
$369,000 - $416,000
$2,780/mo
Zestimate® history
Loading...
Owner options
Explore your selling options
What's special
Welcome to this promising fixer upper raised ranch nestled in a tranquil neighborhood. This property presents an excellent opportunity for those with a vision to transform and revitalize a home to its full potential. Upon entering, you're greeted by the open layout characteristic of a raised ranch design, offering flexibility and functionality for modern living. The main level features a living area, dining space, bonus room, and kitchen awaiting your personal touch and creative flair. The upper level is completed by the primary suite with private bathroom and two secondary bedrooms with Imagine the possibilities for customizing this space to suit your lifestyle and preferences. Downstairs, the full basement with a kitchenette, three bedrooms and two full bathrooms presents additional living space ideal for guests or home office. With some renovation work, this space could be transformed into a cozy retreat, complete with all the amenities needed for comfortable living. Located conveniently to Cobb Hospital and East West Connector shopping and dining! Home is being sold AS-IS.
Zillow last checked: 8 hours ago
Listing updated: April 30, 2024 at 09:40am
Listed by:
Mark Spain 770-886-9000,
Mark Spain Real Estate,
Lauren Morris 404-242-1081,
Mark Spain Real Estate
Bought with:
Non Mls Salesperson, 409508
Non-Mls Company
Source: GAMLS,MLS#: 10257896
Facts & features
Interior
Bedrooms & bathrooms
- Bedrooms: 6
- Bathrooms: 4
- Full bathrooms: 4
- Main level bathrooms: 2
- Main level bedrooms: 3
Kitchen
- Features: Breakfast Area
Heating
- Other
Cooling
- Other
Appliances
- Included: Gas Water Heater
- Laundry: In Hall
Features
- Other
- Flooring: Carpet
- Windows: Double Pane Windows
- Basement: Bath Finished,Finished,Full
- Number of fireplaces: 1
- Fireplace features: Family Room, Masonry
- Common walls with other units/homes: No Common Walls
Interior area
- Total structure area: 2,470
- Total interior livable area: 2,470 sqft
- Finished area above ground: 1,300
- Finished area below ground: 1,170
Property
Parking
- Total spaces: 2
- Parking features: Off Street
Features
- Levels: Two
- Stories: 2
- Patio & porch: Deck
- Waterfront features: No Dock Or Boathouse
- Body of water: None
Lot
- Size: 0.34 Acres
- Features: Level
Details
- Parcel number: 19084600160
Construction
Type & style
- Home type: SingleFamily
- Architectural style: Country/Rustic,Traditional
- Property subtype: Single Family Residence
Materials
- Other
- Foundation: Slab
- Roof: Composition
Condition
- Resale
- New construction: No
- Year built: 1987
Utilities & green energy
- Sewer: Public Sewer
- Water: Public
- Utilities for property: Sewer Available, Water Available
Community & neighborhood
Security
- Security features: Smoke Detector(s)
Community
- Community features: Sidewalks, Street Lights
Location
- Region: Marietta
- Subdivision: Woodmere
HOA & financial
HOA
- Has HOA: No
- Services included: None
Other
Other facts
- Listing agreement: Exclusive Right To Sell
Price history
| Date | Event | Price |
|---|---|---|
| 4/30/2024 | Sold | $310,000$126/sqft |
Source: | ||
| 3/5/2024 | Pending sale | $310,000$126/sqft |
Source: | ||
| 2/24/2024 | Listed for sale | $310,000+217.9%$126/sqft |
Source: | ||
| 1/4/1999 | Sold | $97,500$39/sqft |
Source: Public Record Report a problem | ||
Public tax history
| Year | Property taxes | Tax assessment |
|---|---|---|
| 2024 | $3,284 +25% | $136,392 +4% |
| 2023 | $2,626 +10.5% | $131,116 +39.8% |
| 2022 | $2,376 +7.6% | $93,792 +8.9% |
Find assessor info on the county website
Neighborhood: Woodmere
Nearby schools
GreatSchools rating
- 6/10Sanders Elementary SchoolGrades: PK-5Distance: 1.2 mi
- 5/10Garrett Middle SchoolGrades: 6-8Distance: 3.4 mi
- 4/10South Cobb High SchoolGrades: 9-12Distance: 2.2 mi
Schools provided by the listing agent
- Elementary: Sanders Clyde
- Middle: Garrett
- High: South Cobb
Source: GAMLS. This data may not be complete. We recommend contacting the local school district to confirm school assignments for this home.
Get a cash offer in 3 minutes
Find out how much your home could sell for in as little as 3 minutes with a no-obligation cash offer.
Estimated market value$392,200
Get a cash offer in 3 minutes
Find out how much your home could sell for in as little as 3 minutes with a no-obligation cash offer.
Estimated market value
$392,200

