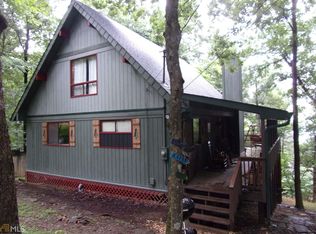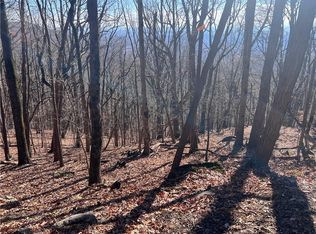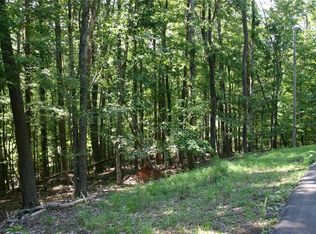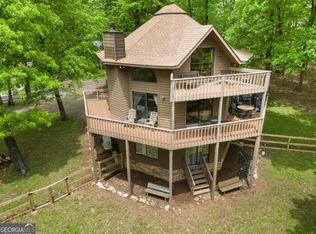Closed
$314,000
1739 Little Hendricks Mountain Rd, Jasper, GA 30143
2beds
943sqft
Single Family Residence, Cabin
Built in 1971
0.49 Acres Lot
$318,200 Zestimate®
$333/sqft
$1,888 Estimated rent
Home value
$318,200
$251,000 - $401,000
$1,888/mo
Zestimate® history
Loading...
Owner options
Explore your selling options
What's special
Welcome to your dream mountain retreat at 1739 Little Hendricks Mtn. Rd, located in the desirable Bent Tree community. This move-in ready home offers convenience and comfort, featuring a level circular drive and being just minutes from the front gate. Main Level Features: Co Renovated kitchen with new cabinets and granite countertops Co Cozy living room with a wood-burning fireplace accented by flagstone Co Dining nook with additional wine/coffee bar Co Expansive wrap-around deckCoperfect for entertaining or enjoying the serene surroundings CoEnough room for a garage or expansion Bedrooms & Additional Space: Co 2 Bedrooms, 2 Bathrooms Co Versatile loft area for additional living space Co Walk-in storage underneath with concrete flooring for easy access Community Amenities: Bent Tree spans 3,500 acres and features amenities for everyone, including: Co 110-acre private lake for fishing and kayaking Co 18-hole Joe Lee designed golf course Co Equestrian facilities with stables, pastures, and riding rings Co Pools, tennis courts (including indoor courts), pickleball, bocce ball, basketball, and a dog park Co Clubhouse, restaurant, hiking trails, waterfalls, and more This home is ideal for those seeking a tranquil mountain lifestyle while enjoying the many amenities that Bent Tree has to offer. Whether you are looking for a peaceful escape or a full-time residence donCOt miss the opportunity to make this beautiful property your own!
Zillow last checked: 8 hours ago
Listing updated: July 23, 2025 at 01:09pm
Listed by:
Wanda Stewart 7062999515,
RE/MAX Five Star
Source: GAMLS,MLS#: 10394134
Facts & features
Interior
Bedrooms & bathrooms
- Bedrooms: 2
- Bathrooms: 2
- Full bathrooms: 2
- Main level bathrooms: 1
- Main level bedrooms: 2
Kitchen
- Features: Breakfast Area, Breakfast Bar
Heating
- Central
Cooling
- Central Air
Appliances
- Included: Dishwasher, Microwave
- Laundry: Laundry Closet
Features
- Master On Main Level, Vaulted Ceiling(s)
- Flooring: Carpet, Hardwood, Tile
- Windows: Double Pane Windows
- Basement: Concrete,Crawl Space,Exterior Entry
- Number of fireplaces: 1
- Fireplace features: Living Room
Interior area
- Total structure area: 943
- Total interior livable area: 943 sqft
- Finished area above ground: 943
- Finished area below ground: 0
Property
Parking
- Parking features: RV/Boat Parking
Features
- Levels: One and One Half
- Stories: 1
- Patio & porch: Deck
- Has view: Yes
- View description: Mountain(s)
- Waterfront features: No Dock Or Boathouse
- Body of water: None
Lot
- Size: 0.49 Acres
- Features: Corner Lot
Details
- Parcel number: 026B 140
Construction
Type & style
- Home type: SingleFamily
- Architectural style: A-Frame
- Property subtype: Single Family Residence, Cabin
Materials
- Wood Siding
- Roof: Composition
Condition
- Resale
- New construction: No
- Year built: 1971
Utilities & green energy
- Sewer: Septic Tank
- Water: Private
- Utilities for property: Electricity Available, Water Available
Community & neighborhood
Security
- Security features: Gated Community
Community
- Community features: Clubhouse, Gated, Golf, Lake, Playground, Pool, Tennis Court(s)
Location
- Region: Jasper
- Subdivision: Bent Tree
HOA & financial
HOA
- Has HOA: Yes
- HOA fee: $4,063 annually
- Services included: Private Roads
Other
Other facts
- Listing agreement: Exclusive Right To Sell
Price history
| Date | Event | Price |
|---|---|---|
| 12/16/2024 | Sold | $314,000-3.4%$333/sqft |
Source: | ||
| 11/6/2024 | Pending sale | $325,000$345/sqft |
Source: | ||
| 10/10/2024 | Listed for sale | $325,000+124.1%$345/sqft |
Source: | ||
| 11/20/2018 | Sold | $145,000-3.3%$154/sqft |
Source: | ||
| 11/12/2018 | Pending sale | $149,900$159/sqft |
Source: Maximum One Realty Greater ATL. #6039640 Report a problem | ||
Public tax history
| Year | Property taxes | Tax assessment |
|---|---|---|
| 2024 | $1,079 +2.2% | $60,370 +3.4% |
| 2023 | $1,056 -2.7% | $58,370 |
| 2022 | $1,085 -6.7% | $58,370 |
Find assessor info on the county website
Neighborhood: 30143
Nearby schools
GreatSchools rating
- 6/10Tate Elementary SchoolGrades: PK-4Distance: 5.1 mi
- 3/10Pickens County Middle SchoolGrades: 7-8Distance: 5.1 mi
- 6/10Pickens County High SchoolGrades: 9-12Distance: 3.9 mi
Schools provided by the listing agent
- Elementary: Tate
- Middle: Pickens County
- High: Pickens County
Source: GAMLS. This data may not be complete. We recommend contacting the local school district to confirm school assignments for this home.
Get a cash offer in 3 minutes
Find out how much your home could sell for in as little as 3 minutes with a no-obligation cash offer.
Estimated market value
$318,200



