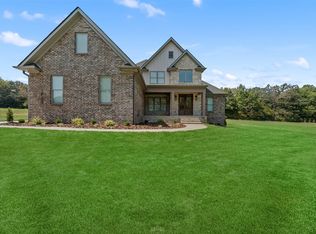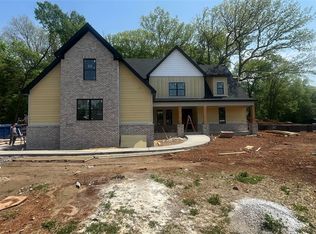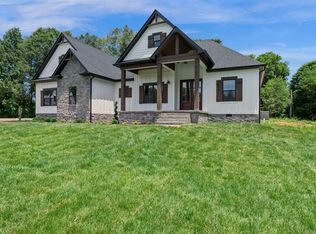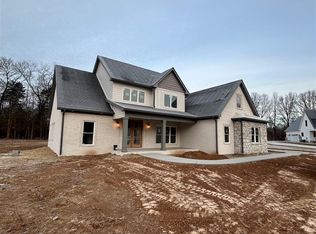Sold for $725,000
$725,000
1739 Leyben Rd, Bowling Green, KY 42103
5beds
3,450sqft
Single Family Residence
Built in 2024
1.05 Acres Lot
$841,800 Zestimate®
$210/sqft
$3,231 Estimated rent
Home value
$841,800
$783,000 - $909,000
$3,231/mo
Zestimate® history
Loading...
Owner options
Explore your selling options
What's special
This home features 5 bedrooms, 3.5 bathrooms, a large bonus/theatre room with a hard wired speaker system and wet bar for easy entertaining. Kitchen finishes include custom cabinetry throughout, quartz countertops, pantry, pot filler, upgraded commercial appliances including a 48inch refrigerator. The formal dining room features a custom herringbone ceiling. The living room features a 10ft ceiling, brick ventless fireplace with sconce lights. Oversized primary bedroom with ensuite including oversized walk in shower including dual shower heads, body misters, led mirrors, bidet and linen closet. All guest bathrooms include tub inserts with custom tile surround, wall plumbing fixtures and custom tile backsplash. Foam insulated attic and conditioned crawlspace for addition energy efficient.
Zillow last checked: 8 hours ago
Listing updated: July 18, 2025 at 10:52pm
Listed by:
Amanda J West 270-776-6566,
Crye-Leike Executive Realty,
Julie ( Sullivan 270-438-3636,
Crye-Leike Executive Realty
Bought with:
Amanda J West, 241135
Crye-Leike Executive Realty
Source: RASK,MLS#: RA20242947
Facts & features
Interior
Bedrooms & bathrooms
- Bedrooms: 5
- Bathrooms: 4
- Full bathrooms: 3
- Partial bathrooms: 1
- Main level bathrooms: 3
- Main level bedrooms: 3
Primary bedroom
- Level: Main
Bedroom 2
- Level: Main
Bedroom 3
- Level: Main
Bedroom 4
- Level: Upper
Bedroom 5
- Level: Upper
Primary bathroom
- Level: Main
Bathroom
- Features: Double Vanity, Granite Counters, Separate Shower, Tub/Shower Combo
Dining room
- Level: Main
Kitchen
- Features: Pantry
- Level: Main
Living room
- Level: Main
Heating
- Forced Air, Heat Pump, Electric, Propane
Cooling
- Central Air
Appliances
- Included: Dishwasher, Disposal, Microwave, Propane Water Heater, Tankless Water Heater
- Laundry: Laundry Room
Features
- Ceiling Fan(s), Chandelier, Closet Light(s), Split Bedroom Floor Plan, Walk-In Closet(s), Wet Bar, Walls (Dry Wall), Formal Dining Room, Kitchen/Dining Combo
- Flooring: Hardwood, Tile
- Windows: Thermo Pane Windows
- Basement: None,Crawl Space
- Attic: Storage
- Number of fireplaces: 1
- Fireplace features: 1
Interior area
- Total structure area: 3,450
- Total interior livable area: 3,450 sqft
Property
Parking
- Total spaces: 2
- Parking features: Attached, Garage Faces Side
- Attached garage spaces: 2
Accessibility
- Accessibility features: None
Features
- Levels: Two
- Patio & porch: Covered Front Porch, Covered Patio
- Exterior features: Lighting, Landscaping
- Fencing: None
Lot
- Size: 1.05 Acres
- Features: Subdivided
Details
- Parcel number: 067B67004I
Construction
Type & style
- Home type: SingleFamily
- Property subtype: Single Family Residence
Materials
- Brick, Fiber Cement, Stone
- Roof: Shingle
Condition
- New construction: Yes
- Year built: 2024
Utilities & green energy
- Sewer: Septic Tank
- Water: County
Community & neighborhood
Security
- Security features: Smoke Detector(s)
Location
- Region: Bowling Green
- Subdivision: Cedar Creek
Other
Other facts
- Price range: $750K - $725K
Price history
| Date | Event | Price |
|---|---|---|
| 7/19/2024 | Sold | $725,000-3.3%$210/sqft |
Source: | ||
| 6/17/2024 | Pending sale | $750,000$217/sqft |
Source: | ||
| 6/6/2024 | Listed for sale | $750,000$217/sqft |
Source: | ||
Public tax history
Tax history is unavailable.
Neighborhood: 42103
Nearby schools
GreatSchools rating
- 7/10Alvaton Elementary SchoolGrades: PK-6Distance: 1.5 mi
- 10/10Drakes Creek Middle SchoolGrades: 7-8Distance: 6.3 mi
- 9/10Greenwood High SchoolGrades: 9-12Distance: 6.2 mi
Schools provided by the listing agent
- Elementary: Alvaton
- Middle: Drakes Creek
- High: Greenwood
Source: RASK. This data may not be complete. We recommend contacting the local school district to confirm school assignments for this home.
Get pre-qualified for a loan
At Zillow Home Loans, we can pre-qualify you in as little as 5 minutes with no impact to your credit score.An equal housing lender. NMLS #10287.



