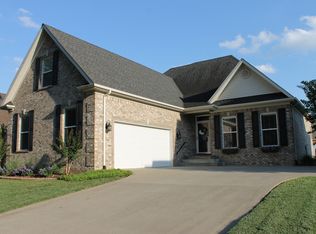Sold for $399,900
$399,900
1739 Grider Pond Rd, Bowling Green, KY 42104
4beds
2,035sqft
Single Family Residence
Built in 1970
0.44 Acres Lot
$401,100 Zestimate®
$197/sqft
$1,962 Estimated rent
Home value
$401,100
$381,000 - $421,000
$1,962/mo
Zestimate® history
Loading...
Owner options
Explore your selling options
What's special
Walk into your brand-new home! This stunning, fully renovated property features luxury waterproof vinyl flooring throughout, fresh bright paint, and sparkling chandeliers that add the perfect touch of elegance. You’ll love the ceiling fans, recessed lighting, and shiplap accents that create a warm yet modern vibe. Enjoy comfort and peace of mind with brand-new thermal pane windows, new ductwork and vapor barrier, insulation and a brand new roof, giving you energy efficiency all year long. The custom kitchen is a showstopper—complete with white quartz countertops, double pantry with pull-out drawers and shelves, custom cabinetry and hardware, cedar wood shelving details for added charm and character. All new stainless appliances are Maytag with extra features. There is Custom bedroom closet systems that brings extra organization and everyday convenience. Linen storage in the hallway adds more organization and ease. Located just minutes from Campbell Lane, Scottsville Road, and Cave Mill, you’re in the center of the shopping district with restaurants, entertainment, and amenities right around the corner. This turnkey beauty blends style and convenience—Newly added privacy fence and a Wind Sail to enjoy the outdoors, AND there’s no HOA!
Zillow last checked: 8 hours ago
Listing updated: December 19, 2025 at 02:29pm
Listed by:
Susan Burtoft 270-392-0733,
Keller Williams First Choice R,
Giselle Gonzalez 270-935-1864,
Keller Williams First Choice R
Bought with:
Kelley M Reagan, 218254
Keller Williams First Choice R
Source: RASK,MLS#: RA20252915
Facts & features
Interior
Bedrooms & bathrooms
- Bedrooms: 4
- Bathrooms: 2
- Full bathrooms: 2
- Main level bathrooms: 2
- Main level bedrooms: 4
Primary bedroom
- Level: Main
- Area: 191.7
- Dimensions: 14.2 x 13.5
Bedroom 2
- Level: Main
- Area: 91.1
- Dimensions: 10 x 9.11
Bedroom 3
- Level: Main
- Area: 138
- Dimensions: 13.8 x 10
Bedroom 4
- Level: Main
- Area: 137.5
- Dimensions: 12.5 x 11
Primary bathroom
- Level: Main
Bathroom
- Features: Double Vanity, Granite Counters, Separate Shower, Walk-In Closet(s)
Dining room
- Area: 97.92
- Dimensions: 10.2 x 9.6
Family room
- Area: 222
- Dimensions: 18.5 x 12
Kitchen
- Features: Granite Counters, Other
- Area: 229.57
- Dimensions: 25.2 x 9.11
Living room
- Area: 182.83
- Dimensions: 15.11 x 12.1
Heating
- Other, Gas
Cooling
- Central Electric
Appliances
- Included: Dishwasher, Microwave, Refrigerator, Smooth Top Range, Electric Water Heater
- Laundry: Laundry Room
Features
- Ceiling Fan(s), Chandelier, Walk-In Closet(s), Walls (Dry Wall), Walls (Shiplap), Breakfast Room, Formal Dining Room, Hearth Room
- Flooring: Vinyl, Other
- Windows: Thermo Pane Windows, Partial Window Treatments
- Basement: None,Crawl Space
- Attic: Storage
- Has fireplace: Yes
- Fireplace features: Electric
Interior area
- Total structure area: 2,035
- Total interior livable area: 2,035 sqft
Property
Parking
- Total spaces: 2
- Parking features: Attached
- Attached garage spaces: 2
Accessibility
- Accessibility features: None
Features
- Exterior features: Lighting, Landscaping, Trees
- Fencing: Back Yard
- Body of water: None
Lot
- Size: 0.44 Acres
- Features: Trees, County
Details
- Parcel number: 041C35046
Construction
Type & style
- Home type: SingleFamily
- Architectural style: Contemporary
- Property subtype: Single Family Residence
Materials
- Brick
- Roof: Dimensional
Condition
- New Construction
- New construction: No
- Year built: 1970
Utilities & green energy
- Sewer: City
- Water: County
Community & neighborhood
Security
- Security features: Smoke Detector(s)
Location
- Region: Bowling Green
- Subdivision: Green Briar Acres
HOA & financial
HOA
- Amenities included: None
Other
Other facts
- Price range: $399.9K - $399.9K
- Road surface type: Asphalt
Price history
| Date | Event | Price |
|---|---|---|
| 12/19/2025 | Sold | $399,900$197/sqft |
Source: | ||
| 12/10/2025 | Pending sale | $399,900$197/sqft |
Source: | ||
| 7/17/2025 | Price change | $399,900-5.9%$197/sqft |
Source: | ||
| 5/23/2025 | Listed for sale | $425,000+98.6%$209/sqft |
Source: | ||
| 11/18/2024 | Sold | $214,000-2.7%$105/sqft |
Source: | ||
Public tax history
| Year | Property taxes | Tax assessment |
|---|---|---|
| 2022 | $1,291 +0.4% | $155,000 |
| 2021 | $1,286 -0.3% | $155,000 |
| 2020 | $1,291 | $155,000 |
Find assessor info on the county website
Neighborhood: 42104
Nearby schools
GreatSchools rating
- 6/10William H. Natcher Elementary SchoolGrades: PK-6Distance: 0.5 mi
- 9/10South Warren Middle SchoolGrades: 7-8Distance: 5 mi
- 10/10South Warren High SchoolGrades: 9-12Distance: 5.1 mi
Schools provided by the listing agent
- Elementary: William H Natcher
- Middle: Moss
- High: Greenwood
Source: RASK. This data may not be complete. We recommend contacting the local school district to confirm school assignments for this home.

Get pre-qualified for a loan
At Zillow Home Loans, we can pre-qualify you in as little as 5 minutes with no impact to your credit score.An equal housing lender. NMLS #10287.
