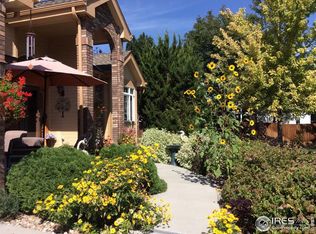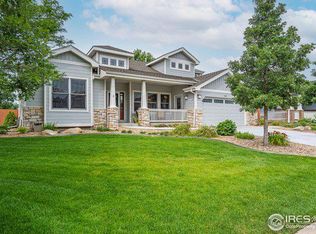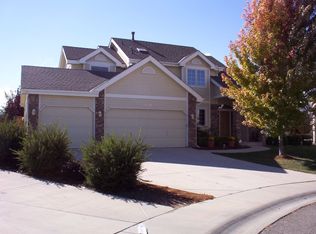Sold for $670,000 on 09/12/25
$670,000
1739 Greengate Dr, Fort Collins, CO 80526
6beds
4,156sqft
Residential-Detached, Residential
Built in 1998
7,423 Square Feet Lot
$665,100 Zestimate®
$161/sqft
$3,423 Estimated rent
Home value
$665,100
$632,000 - $698,000
$3,423/mo
Zestimate® history
Loading...
Owner options
Explore your selling options
What's special
Come see the best value in Fort Collins. This large home has 2 kitchens, 3 dining areas, 2 gas fireplaces, a movie theatre with 4K projector, 7.1 receiver, in-wall speakers, and sub, 70" TV, Kitchenaide appliances, Speed Queen washer and dryer, and major updates throughout. The main floor kitchen has 6 cm granite counter tops, tile floors, knotty alder cabinets, 6 burner gas stop, dual ovens, and vegetable sink. The basement kitchen has an electric cooktop, microwave, refrigerator, wine refrigerator, deep freeze, and breakfast bar. The 100" projector screen provides excellent visual and sounds for gaming and movies. Large closets throughout the home. A custom wine cellar is located in the basement. The remodeled living room has a large-view fireplace that can easily heat the main level. The built-in speakers provide excellent 5.1 sound (receiver and sub included). The master bathroom has and oversized, 2-person tub, expanded shower, linen pantry, and dual vanities. This bedroom also has dual, walk-in closets. Ceiling fans in the bedrooms and central air in the home will help keep the summer heat away. The oversized 3-car garage will keep your cars dry in the winter. The expanded driveway has enough room for 4 full-size trucks. The home has minimal yard work with an expanded patio and walkway. Pella windows will help keep out the noise. Vaulted ceilings in the living room and foyer provides an expansive entryway. Custom handrails with brush nickel spindles give the home an elegant look. The home is close to schools, shopping, bus routes, parks, local swimming pool (separate membership required). Buyer to verify all information. Seller is a licensed agent.
Zillow last checked: 8 hours ago
Listing updated: September 25, 2025 at 10:34am
Listed by:
Anthony Smith 970-223-0745,
Mountain States Property Svcs
Bought with:
Brianne Hill
NextHome Rocky Mountain
Source: IRES,MLS#: 1033139
Facts & features
Interior
Bedrooms & bathrooms
- Bedrooms: 6
- Bathrooms: 4
- Full bathrooms: 2
- 3/4 bathrooms: 1
- 1/2 bathrooms: 1
Primary bedroom
- Area: 289
- Dimensions: 17 x 17
Bedroom
- Area: 156
- Dimensions: 13 x 12
Bedroom 2
- Area: 110
- Dimensions: 10 x 11
Bedroom 3
- Area: 132
- Dimensions: 11 x 12
Bedroom 4
- Area: 120
- Dimensions: 10 x 12
Bedroom 5
- Area: 169
- Dimensions: 13 x 13
Dining room
- Area: 156
- Dimensions: 12 x 13
Family room
- Area: 252
- Dimensions: 14 x 18
Kitchen
- Area: 280
- Dimensions: 14 x 20
Living room
- Area: 210
- Dimensions: 14 x 15
Heating
- Forced Air
Cooling
- Central Air
Appliances
- Included: Electric Range/Oven, Gas Range/Oven, Self Cleaning Oven, Double Oven, Dishwasher, Refrigerator, Bar Fridge, Washer, Dryer, Microwave, Freezer, Disposal
- Laundry: Sink, Washer/Dryer Hookups, Main Level
Features
- Study Area, Satellite Avail, High Speed Internet, Eat-in Kitchen, Separate Dining Room, Cathedral/Vaulted Ceilings, Stain/Natural Trim, Walk-In Closet(s), Loft, Kitchen Island, Walk-in Closet, Media Room
- Flooring: Wood, Wood Floors, Tile, Carpet
- Doors: 6-Panel Doors
- Windows: Window Coverings, Wood Frames, Wood Windows
- Basement: Full
- Has fireplace: Yes
- Fireplace features: Circulating
Interior area
- Total structure area: 4,156
- Total interior livable area: 4,156 sqft
- Finished area above ground: 2,703
- Finished area below ground: 1,453
Property
Parking
- Total spaces: 3
- Parking features: Garage Door Opener, >8' Garage Door, Oversized
- Attached garage spaces: 3
- Details: Garage Type: Attached
Accessibility
- Accessibility features: Level Lot, Main Floor Bath, Main Level Laundry
Features
- Levels: Two
- Stories: 2
- Patio & porch: Patio
- Exterior features: Lighting
- Fencing: Fenced,Wood
- Has view: Yes
- View description: City
Lot
- Size: 7,423 sqft
- Features: Curbs, Gutters, Sidewalks, Lawn Sprinkler System, Corner Lot
Details
- Parcel number: R1486594
- Zoning: RL
- Special conditions: Licensed Owner
- Other equipment: Home Theater
Construction
Type & style
- Home type: SingleFamily
- Architectural style: Contemporary/Modern
- Property subtype: Residential-Detached, Residential
Materials
- Wood/Frame
- Roof: Composition
Condition
- Not New, Previously Owned
- New construction: No
- Year built: 1998
Utilities & green energy
- Electric: Electric, City of FC
- Gas: Natural Gas, Xcel
- Sewer: City Sewer
- Water: City Water, City of FC
- Utilities for property: Natural Gas Available, Electricity Available, Cable Available, Trash: Republic
Green energy
- Energy efficient items: Thermostat
Community & neighborhood
Location
- Region: Fort Collins
- Subdivision: Gates At Woodridge Pud
HOA & financial
HOA
- Has HOA: Yes
- HOA fee: $450 annually
- Services included: Common Amenities
Other
Other facts
- Listing terms: Cash,Conventional
- Road surface type: Paved, Asphalt
Price history
| Date | Event | Price |
|---|---|---|
| 9/12/2025 | Sold | $670,000$161/sqft |
Source: | ||
| 6/3/2025 | Price change | $670,000-2.9%$161/sqft |
Source: | ||
| 5/27/2025 | Price change | $690,000-2.8%$166/sqft |
Source: | ||
| 5/20/2025 | Price change | $710,000-2.7%$171/sqft |
Source: | ||
| 5/13/2025 | Price change | $730,000-2.7%$176/sqft |
Source: | ||
Public tax history
| Year | Property taxes | Tax assessment |
|---|---|---|
| 2024 | $4,200 +16.2% | $49,439 -1% |
| 2023 | $3,616 -1.1% | $49,919 +31% |
| 2022 | $3,655 -3.5% | $38,093 -2.8% |
Find assessor info on the county website
Neighborhood: Woodridge
Nearby schools
GreatSchools rating
- 9/10Johnson Elementary SchoolGrades: PK-5Distance: 0.4 mi
- 6/10Webber Middle SchoolGrades: 6-8Distance: 0.3 mi
- 8/10Rocky Mountain High SchoolGrades: 9-12Distance: 1.3 mi
Schools provided by the listing agent
- Elementary: Johnson
- Middle: Webber
- High: Rocky Mountain
Source: IRES. This data may not be complete. We recommend contacting the local school district to confirm school assignments for this home.
Get a cash offer in 3 minutes
Find out how much your home could sell for in as little as 3 minutes with a no-obligation cash offer.
Estimated market value
$665,100
Get a cash offer in 3 minutes
Find out how much your home could sell for in as little as 3 minutes with a no-obligation cash offer.
Estimated market value
$665,100


