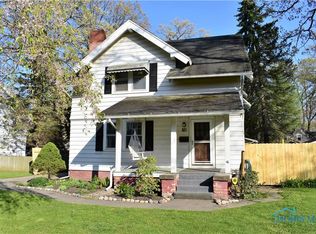Sold for $175,000 on 07/10/25
$175,000
1739 Gilbert Rd, Toledo, OH 43614
3beds
1,563sqft
Single Family Residence
Built in 1919
6,534 Square Feet Lot
$179,400 Zestimate®
$112/sqft
$1,552 Estimated rent
Home value
$179,400
$165,000 - $196,000
$1,552/mo
Zestimate® history
Loading...
Owner options
Explore your selling options
What's special
A perfect blend of historic character and modern accents! Charming hardwood floors, built-ins and lighting fixtures. Fireplace and open shelving in living room. Huge dining room for entertaining includes built-in bench and wainscoting. Kitchen with concrete counters, open shelving, subway tile backsplash and appliances included. Cute built-in seating with storage off kitchen. Primary bedroom with private sunroom for work from home, yoga or a Peloton or cozy reading nook! Special hand-painted murals. Enjoy summer nights on front porch. Fenced backyard with shed. Home warranty included!
Zillow last checked: 8 hours ago
Listing updated: October 14, 2025 at 12:46am
Listed by:
Melissa L. Utterback 419-787-8311,
The Danberry Co
Bought with:
Lisa L Van Dootingh, 2005015528
Key Realty
Source: NORIS,MLS#: 6127860
Facts & features
Interior
Bedrooms & bathrooms
- Bedrooms: 3
- Bathrooms: 1
- Full bathrooms: 1
Primary bedroom
- Level: Upper
- Dimensions: 17 x 9
Bedroom 2
- Level: Upper
- Dimensions: 13 x 11
Bedroom 3
- Level: Upper
- Dimensions: 16 x 9
Breakfast room
- Level: Main
- Dimensions: 7 x 6
Den
- Level: Upper
- Dimensions: 7 x 6
Dining room
- Level: Main
- Dimensions: 17 x 13
Family room
- Features: Fireplace
- Level: Main
- Dimensions: 19 x 14
Kitchen
- Level: Main
- Dimensions: 11 x 10
Heating
- Forced Air, Natural Gas
Cooling
- Central Air
Appliances
- Included: Dishwasher, Water Heater, Disposal, Electric Range Connection, Refrigerator
- Laundry: Electric Dryer Hookup
Features
- Flooring: Tile, Wood
- Doors: Door Screen(s)
- Basement: Full
- Has fireplace: Yes
- Fireplace features: Family Room
Interior area
- Total structure area: 1,563
- Total interior livable area: 1,563 sqft
Property
Parking
- Parking features: Asphalt, Off Street, Driveway
- Has uncovered spaces: Yes
Features
- Patio & porch: Deck
Lot
- Size: 6,534 sqft
- Dimensions: 75xirr
Details
- Additional structures: Shed(s)
- Parcel number: 1622954
- Zoning: RES
Construction
Type & style
- Home type: SingleFamily
- Architectural style: Traditional
- Property subtype: Single Family Residence
Materials
- Brick, Vinyl Siding
- Roof: Shingle
Condition
- Year built: 1919
Utilities & green energy
- Electric: Circuit Breakers
- Sewer: Sanitary Sewer
- Water: Public
Community & neighborhood
Location
- Region: Toledo
- Subdivision: Wildwood
Other
Other facts
- Listing terms: Cash,Conventional,FHA,VA Loan
Price history
| Date | Event | Price |
|---|---|---|
| 7/10/2025 | Sold | $175,000-5.4%$112/sqft |
Source: NORIS #6127860 | ||
| 6/1/2025 | Pending sale | $185,000$118/sqft |
Source: NORIS #6127860 | ||
| 5/2/2025 | Price change | $185,000-2.6%$118/sqft |
Source: NORIS #6127860 | ||
| 4/3/2025 | Listed for sale | $190,000-5%$122/sqft |
Source: NORIS #6127860 | ||
| 4/1/2025 | Listing removed | $199,900$128/sqft |
Source: NORIS #6125171 | ||
Public tax history
| Year | Property taxes | Tax assessment |
|---|---|---|
| 2024 | $3,563 +12.7% | $57,050 +18.4% |
| 2023 | $3,161 +0.8% | $48,195 |
| 2022 | $3,137 -3% | $48,195 |
Find assessor info on the county website
Neighborhood: Beverly
Nearby schools
GreatSchools rating
- 8/10Beverly Elementary SchoolGrades: PK-8Distance: 0.7 mi
- 4/10Bowsher High SchoolGrades: 9-12Distance: 0.6 mi
Schools provided by the listing agent
- Elementary: Beverly
- High: Bowsher
Source: NORIS. This data may not be complete. We recommend contacting the local school district to confirm school assignments for this home.

Get pre-qualified for a loan
At Zillow Home Loans, we can pre-qualify you in as little as 5 minutes with no impact to your credit score.An equal housing lender. NMLS #10287.
Sell for more on Zillow
Get a free Zillow Showcase℠ listing and you could sell for .
$179,400
2% more+ $3,588
With Zillow Showcase(estimated)
$182,988