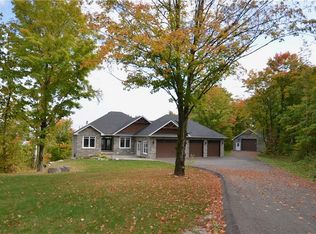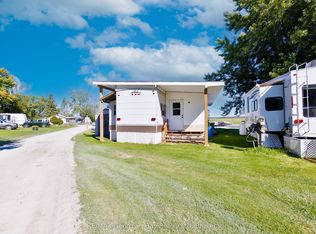This Is The One! Relax And Enjoy The Amazing Water-Views Of Matchedash Bay From This Immaculate 1,721 Sq. Ft. Home. Sitting On A Large, Treed And Private, Lot Of Just Under 2.5-Acres, This 3-Bed 2-Bath Bungalow Is Finished To Perfection Inside And Out. Main Floor Features A Bright And Open Concept Floor Plan With Large Principal Rooms Offering 9 Ft. Ceilings (10 Ft. In Living Room), Engineered Hardwood Throughout And Walk-Out To Huge Water-View Deck With Natural Gas BBQ Hook-Up. The Open Concept Entertainer's Kitchen Features High-End Finishes, Quartz Countertops And Natural Gas Range. Main Floor Master Suite Offers Large Walk-In Closet And Private Ensuite With Quartz Countertops. Two Additional Bedrooms, Both Good Sized With Partially Vaulted Ceilings, And A Well Appointed Main Bath, With Quartz Countertops, Finishes Off The Main Floor. Lots Of Opportunity To Nearly Double The Living Area With The Massive Full-Height Basement Featuring Large Windows And Walk-Out To Backyard With More Beautiful Water-Views. Rough-In For 3rd Bathroom In Basement As Well. Additional Features: Highspeed Internet, Natural Gas Heat, Paved Driveway, Professional Landscaping & Privacy Galore. Close to Barrie, Midland & Orillia. Age - 4.
This property is off market, which means it's not currently listed for sale or rent on Zillow. This may be different from what's available on other websites or public sources.

