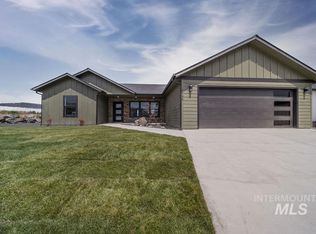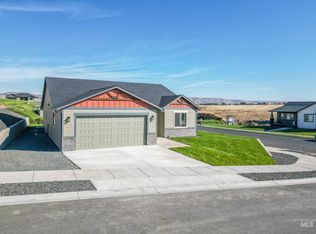Closed
Price Unknown
1739 Canyon Crest Way, Lewiston, ID 83501
3beds
2baths
2,110sqft
Single Family Residence
Built in 2023
8,276.4 Square Feet Lot
$547,800 Zestimate®
$--/sqft
$2,430 Estimated rent
Home value
$547,800
$520,000 - $575,000
$2,430/mo
Zestimate® history
Loading...
Owner options
Explore your selling options
What's special
MOVE IN READY NEW CONSTRUCTION Single level 2110 sq ft Custom Home. This home features an open concept design, vaulted ceilings in the great room and adjourning kitchen. The kitchen showcases white cabinetry, granite counter tops, tile back splash, Samsung kitchen appliances with smart fridge. Open shelving, gas stove with pot filler, and walk-in pantry. The large Custom Island includes sink, dishwasher, and a touch of a button garbage disposal. The Primary Suite includes large windows, a walk-in closet and a stunning bathroom. Which includes vaulted ceilings, double sinks, marble counter tops, a sleek soaking tub and custom tiled shower. Bedrooms 2 and 3 are light and bright with plenty of space, large closets and a bathroom to share. Fully landscaped with sprinkler system. Plenty of parking in your paved driveway and 2 car garage. Enjoy relaxing views from your covered backyard patio. Great neighborhood with children's play ground located across the street.
Zillow last checked: 8 hours ago
Listing updated: September 19, 2024 at 07:17pm
Listed by:
Robyn Deaton 253-210-1432,
Realty One Group Eclipse
Bought with:
Robyn Deaton, SP57478
Realty One Group Eclipse
Source: Coeur d'Alene MLS,MLS#: 23-6737
Facts & features
Interior
Bedrooms & bathrooms
- Bedrooms: 3
- Bathrooms: 2
Heating
- Electric, Natural Gas, Furnace
Cooling
- Central Air
Appliances
- Included: Gas Water Heater, Refrigerator, Range/Oven - Gas, Dishwasher
- Laundry: Electric Dryer Hookup, Washer Hookup
Features
- Flooring: Tile, Laminate
- Basement: None
- Has fireplace: No
- Common walls with other units/homes: No Common Walls
Interior area
- Total structure area: 2,110
- Total interior livable area: 2,110 sqft
Property
Parking
- Parking features: Paved
- Has attached garage: Yes
Features
- Patio & porch: Covered Patio, Covered Porch
- Exterior features: Rain Gutters, Lawn
- Has view: Yes
- View description: Territorial, Neighborhood
Lot
- Size: 8,276 sqft
- Features: Level, Sloped, Landscaped, Sprinklers In Rear, Sprinklers In Front
Details
- Additional parcels included: 9923
- Parcel number: RPL04980020030
- Zoning: PD
Construction
Type & style
- Home type: SingleFamily
- Property subtype: Single Family Residence
Materials
- Lap Siding, Frame
- Foundation: Concrete Perimeter
- Roof: Composition
Condition
- Year built: 2023
Utilities & green energy
- Sewer: Public Sewer
- Water: Public
Community & neighborhood
Community
- Community features: Curbs, Sidewalks
Location
- Region: Lewiston
- Subdivision: N/A
Other
Other facts
- Road surface type: Paved
Price history
| Date | Event | Price |
|---|---|---|
| 3/1/2024 | Sold | -- |
Source: | ||
| 2/5/2024 | Pending sale | $545,000$258/sqft |
Source: | ||
| 10/24/2023 | Price change | $545,000-0.8%$258/sqft |
Source: | ||
| 7/20/2023 | Listed for sale | $549,500+547.2%$260/sqft |
Source: | ||
| 5/27/2022 | Sold | -- |
Source: | ||
Public tax history
| Year | Property taxes | Tax assessment |
|---|---|---|
| 2025 | $1,067 -15.1% | $480,957 +575% |
| 2024 | $1,257 -2.9% | $71,250 -12% |
| 2023 | $1,295 | $81,000 +5.2% |
Find assessor info on the county website
Neighborhood: 83501
Nearby schools
GreatSchools rating
- 8/10Camelot Elementary SchoolGrades: K-5Distance: 1 mi
- 7/10Sacajawea Junior High SchoolGrades: 6-8Distance: 1.8 mi
- 5/10Lewiston Senior High SchoolGrades: 9-12Distance: 1.9 mi

