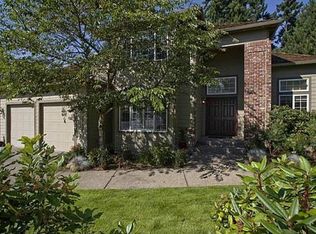Meticulously Maintained home on quiet Culdesac! Warm & Inviting Kitchen Features: Tons of Cabinets, Island, Pantry, Hdwd floors & Nook w/Slider to Backyard. Master Suite w/Double Vanity, Soaking Tub & Walk-in Closet. All 4 Spare Bedrooms UP + Hall Bath w/Skylight & Double Vanity. Huge Walk in Attic w/light for Storage. Fully Landscaped & Fenced Yard w/Deck, Propane FP, Fountains, Sprinklers & Potting Shed. Minutes to School & Park!
This property is off market, which means it's not currently listed for sale or rent on Zillow. This may be different from what's available on other websites or public sources.
