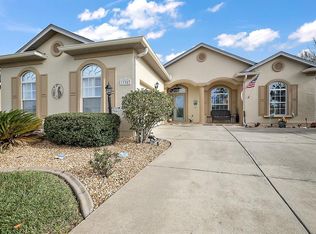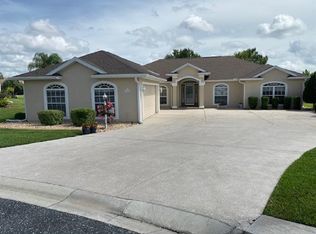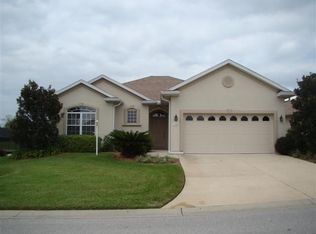Sold for $279,000 on 04/14/25
$279,000
17385 SE 110th Ter, Summerfield, FL 34491
3beds
1,329sqft
Single Family Residence
Built in 2005
8,712 Square Feet Lot
$278,800 Zestimate®
$210/sqft
$1,816 Estimated rent
Home value
$278,800
$248,000 - $312,000
$1,816/mo
Zestimate® history
Loading...
Owner options
Explore your selling options
What's special
Discover your dream home in the highly sought after 55+ Gated Golf Community of STONECREST, where every day feels like a vacation! Adjacent to THE VILLAGES, Florida, this vibrant community offers unparalleled amenities designed for an active and fulfilling lifestyle. This well maintained 3 Bedroom (one bedroom does not have a closet, but could easily be added), 2 Bath LILLY floor plan features an opened lanai, an indoor laundry room, HVAC system (2023). NEW ROOF 2025! With furniture available for purchase separately, you can make this move in ready home uniquely yours. Stonecrest is more than just a neighborhood, it’s a way of life! Enjoy easy access to medical facilities, shopping, and dining, all reachable by golf cart. Whether you’re teeing off on the golf course, exploring nearby attractions, or soaking in the warm Florida sunshine, this community offers endless opportunities to live your best life. Why wait? Your forever home awaits!
Zillow last checked: 8 hours ago
Listing updated: April 14, 2025 at 11:25am
Listing Provided by:
Richard Lutz 352-789-4824,
KELLER WILLIAMS CORNERSTONE RE 352-233-2200,
Cindy Schutte 352-434-7299,
KELLER WILLIAMS CORNERSTONE RE
Bought with:
Cindy Steinemann, 674007
RE/MAX PREMIER REALTY LADY LK
Source: Stellar MLS,MLS#: OM693469 Originating MLS: Ocala - Marion
Originating MLS: Ocala - Marion

Facts & features
Interior
Bedrooms & bathrooms
- Bedrooms: 3
- Bathrooms: 2
- Full bathrooms: 2
Primary bedroom
- Features: En Suite Bathroom, Shower No Tub, Walk-In Closet(s)
- Level: First
- Area: 195 Square Feet
- Dimensions: 13x15
Bedroom 2
- Features: Built-in Closet
- Level: First
- Area: 121 Square Feet
- Dimensions: 11x11
Bedroom 3
- Features: No Closet
- Level: First
- Area: 121 Square Feet
- Dimensions: 11x11
Balcony porch lanai
- Level: First
- Area: 140 Square Feet
- Dimensions: 14x10
Dinette
- Level: First
- Area: 50 Square Feet
- Dimensions: 10x5
Dining room
- Level: First
- Area: 132 Square Feet
- Dimensions: 11x12
Kitchen
- Features: Pantry
- Level: First
- Area: 154 Square Feet
- Dimensions: 14x11
Living room
- Level: First
- Area: 234 Square Feet
- Dimensions: 18x13
Heating
- Central, Electric, Heat Pump
Cooling
- Central Air
Appliances
- Included: Dishwasher, Disposal, Dryer, Electric Water Heater, Microwave, Range, Refrigerator, Washer
- Laundry: Laundry Room
Features
- Ceiling Fan(s), Eating Space In Kitchen, High Ceilings, Living Room/Dining Room Combo, Open Floorplan, Walk-In Closet(s)
- Flooring: Carpet, Linoleum
- Windows: Blinds
- Has fireplace: No
Interior area
- Total structure area: 1,894
- Total interior livable area: 1,329 sqft
Property
Parking
- Total spaces: 2
- Parking features: Garage - Attached
- Attached garage spaces: 2
Features
- Levels: One
- Stories: 1
- Exterior features: Irrigation System, Private Mailbox
Lot
- Size: 8,712 sqft
Details
- Parcel number: 6274004007
- Zoning: PUD
- Special conditions: None
Construction
Type & style
- Home type: SingleFamily
- Property subtype: Single Family Residence
Materials
- Stucco, Wood Frame
- Foundation: Slab
- Roof: Shingle
Condition
- New construction: No
- Year built: 2005
Utilities & green energy
- Sewer: Public Sewer
- Water: Public
- Utilities for property: Electricity Connected, Public, Sewer Connected, Street Lights, Underground Utilities
Community & neighborhood
Security
- Security features: Gated Community, Security Gate
Community
- Community features: Association Recreation - Owned, Deed Restrictions, Fitness Center, Gated Community - Guard, Golf Carts OK, Golf, Tennis Court(s)
Senior living
- Senior community: Yes
Location
- Region: Summerfield
- Subdivision: STONECREST
HOA & financial
HOA
- Has HOA: Yes
- HOA fee: $148 monthly
- Amenities included: Clubhouse, Fitness Center, Gated, Pickleball Court(s), Pool, Recreation Facilities, Security, Shuffleboard Court, Spa/Hot Tub, Tennis Court(s)
- Services included: 24-Hour Guard, Common Area Taxes, Pool Maintenance, Private Road, Recreational Facilities
- Association name: Carmel Knight
- Association phone: 352-647-2289
Other fees
- Pet fee: $0 monthly
Other financial information
- Total actual rent: 0
Other
Other facts
- Listing terms: Cash,Conventional,FHA,VA Loan
- Ownership: Fee Simple
- Road surface type: Paved
Price history
| Date | Event | Price |
|---|---|---|
| 4/14/2025 | Sold | $279,000-3.5%$210/sqft |
Source: | ||
| 3/11/2025 | Pending sale | $289,000$217/sqft |
Source: | ||
| 1/25/2025 | Listed for sale | $289,000+123.5%$217/sqft |
Source: | ||
| 3/14/2005 | Sold | $129,300+409.1%$97/sqft |
Source: Public Record | ||
| 8/20/2004 | Sold | $25,400$19/sqft |
Source: Public Record | ||
Public tax history
| Year | Property taxes | Tax assessment |
|---|---|---|
| 2024 | $3,681 +5.1% | $208,643 +10% |
| 2023 | $3,501 +8.7% | $189,675 +10% |
| 2022 | $3,220 +9.9% | $172,432 +10% |
Find assessor info on the county website
Neighborhood: 34491
Nearby schools
GreatSchools rating
- 1/10Stanton-Weirsdale Elementary SchoolGrades: PK-5Distance: 2.3 mi
- 4/10Lake Weir Middle SchoolGrades: 6-8Distance: 2.3 mi
- 2/10Lake Weir High SchoolGrades: 9-12Distance: 7.5 mi
Get a cash offer in 3 minutes
Find out how much your home could sell for in as little as 3 minutes with a no-obligation cash offer.
Estimated market value
$278,800
Get a cash offer in 3 minutes
Find out how much your home could sell for in as little as 3 minutes with a no-obligation cash offer.
Estimated market value
$278,800


