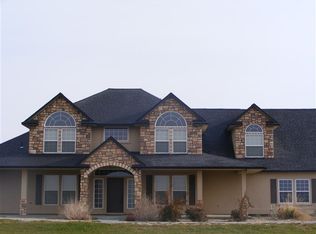Sold
Price Unknown
17384 Purple Sage Rd, Caldwell, ID 83607
3beds
3baths
3,090sqft
Single Family Residence
Built in 1951
15.59 Acres Lot
$1,102,600 Zestimate®
$--/sqft
$2,335 Estimated rent
Home value
$1,102,600
$1.00M - $1.22M
$2,335/mo
Zestimate® history
Loading...
Owner options
Explore your selling options
What's special
AMAZING one of a kind property!! Beautifully remodeled (to studs) main home, guest cottage, barn, garage/shop on 15+ acres. Gourmet kitchen with large island, gas range, built-in hutch, granite counter tops. Main level master with soaker tub, dual vanities and tile shower. 2 additional bedrooms, spacious family room, bath with 2 sinks and storage rooms downstairs. New Kinetico RO, uv light filter, sediment filter and water softener. Guest cottage has 2 bedrooms, 1 bath and could be mother-in-law quarters or a rental. Deep 2 car garage w/220 power and fully insulated. 32x46 equip. carport off of the garage. The barn/shop is 60x104 and was used to house livestock. It has a dirt floor, overhead lights, 1 man door, 5 stall doors and 2 14x14 overhead doors. New septic leech field Spring 2022, 9 new fruit trees. Irrigation water is Unit 1, which gives premium water rights based on usage not acres. 11 acres of alfalfa and grass on prime USDA certified soil. See the virtual walkthrough tours for both homes.
Zillow last checked: 8 hours ago
Listing updated: May 26, 2023 at 02:29pm
Listed by:
Rita Braithwaite 208-484-2468,
Silvercreek Realty Group,
Richard Braithwaite 208-919-7601,
Silvercreek Realty Group
Bought with:
Joshua Hubert
Silvercreek Realty Group
Source: IMLS,MLS#: 98861167
Facts & features
Interior
Bedrooms & bathrooms
- Bedrooms: 3
- Bathrooms: 3
- Main level bathrooms: 1
- Main level bedrooms: 1
Primary bedroom
- Level: Main
- Area: 144
- Dimensions: 12 x 12
Bedroom 2
- Level: Lower
- Area: 195
- Dimensions: 15 x 13
Bedroom 3
- Level: Lower
- Area: 108
- Dimensions: 12 x 9
Family room
- Level: Lower
- Area: 195
- Dimensions: 15 x 13
Kitchen
- Level: Main
- Area: 216
- Dimensions: 18 x 12
Living room
- Level: Main
- Area: 210
- Dimensions: 15 x 14
Heating
- Forced Air, Heat Pump, Oil
Cooling
- Central Air
Appliances
- Included: Electric Water Heater, Dishwasher, Microwave, Oven/Range Freestanding, Refrigerator, Washer, Dryer
Features
- Bath-Master, Bed-Master Main Level, Guest Room, Split Bedroom, Family Room, Two Kitchens, Two Master Bedrooms, Double Vanity, Walk-In Closet(s), Breakfast Bar, Pantry, Kitchen Island, Granit/Tile/Quartz Count, Number of Baths Main Level: 1, Number of Baths Below Grade: 1
- Has basement: No
- Has fireplace: No
Interior area
- Total structure area: 3,090
- Total interior livable area: 3,090 sqft
- Finished area above ground: 1,088
- Finished area below ground: 1,048
Property
Parking
- Total spaces: 4
- Parking features: Detached, Carport, RV Access/Parking
- Garage spaces: 2
- Carport spaces: 2
- Covered spaces: 4
- Details: Garage: 32x22
Features
- Levels: Single with Below Grade
- Has view: Yes
Lot
- Size: 15.59 Acres
- Features: 10 - 19.9 Acres, Garden, Horses, Irrigation Available, Views, Chickens, Manual Sprinkler System, Irrigation Sprinkler System
Details
- Additional structures: Barn(s), Sep. Detached Dwelling, Sep. Detached w/Kitchen, Separate Living Quarters
- Parcel number: R3808301000
- Horses can be raised: Yes
Construction
Type & style
- Home type: SingleFamily
- Property subtype: Single Family Residence
Materials
- Stucco
- Roof: Composition
Condition
- Year built: 1951
Utilities & green energy
- Sewer: Septic Tank
- Water: Well
- Utilities for property: Broadband Internet
Community & neighborhood
Location
- Region: Caldwell
Other
Other facts
- Listing terms: Cash,Conventional
- Ownership: Fee Simple
Price history
Price history is unavailable.
Public tax history
| Year | Property taxes | Tax assessment |
|---|---|---|
| 2025 | -- | $709,230 +4% |
| 2024 | $4,437 +30.1% | $681,810 +4.6% |
| 2023 | $3,410 +37.6% | $652,010 +18.6% |
Find assessor info on the county website
Neighborhood: 83607
Nearby schools
GreatSchools rating
- 3/10Notus Elementary SchoolGrades: PK-6Distance: 2.9 mi
- 5/10Notus Jr-Sr High SchoolGrades: 7-12Distance: 2.8 mi
Schools provided by the listing agent
- Elementary: Notus
- Middle: Notus Jr
- High: Notus
- District: Notus School District #135
Source: IMLS. This data may not be complete. We recommend contacting the local school district to confirm school assignments for this home.
