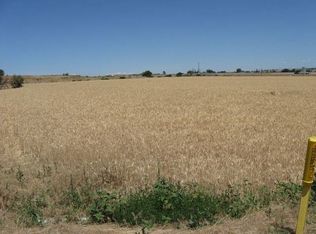Sold
Price Unknown
17384 Oasis Rd, Caldwell, ID 83607
4beds
3baths
3,824sqft
Single Family Residence
Built in 1997
5 Acres Lot
$779,100 Zestimate®
$--/sqft
$2,748 Estimated rent
Home value
$779,100
$732,000 - $834,000
$2,748/mo
Zestimate® history
Loading...
Owner options
Explore your selling options
What's special
Get ready for some space with a view! 3824 square feet, an open concept home including 4 bedroom 2.5 baths w/detached 36x24 garage on 5 acres. Located in the Sandhollow area w/easy freeway access. Upon entering you are greeted w/a large open great room. A brane new kitchen features a plethora of custom cabinets, endless granite counter space & tile backsplash, a professional stove, double ovens & a dining room fit for a crowd. This home provides an abundance of natural light, wide hallways & 3ft wide doors add to the open feel. Two bedrooms on the main level including the large Master bedroom w/spacious, open master bathroom, great storage space, step in shower & a clawfoot tub. Down a beautiful wide wood staircase in the walk out basement you find two bedrooms, a family room, and a large cold storage room. Property includes fenced pastures, a new well, 30+ varieties of fruit trees (100+), berries, & more. Plus, two green houses 20x120 & 30x120 w/underground geothermal systems. https://youtu.be/W3ialNI4fWo
Zillow last checked: 8 hours ago
Listing updated: May 11, 2023 at 07:33pm
Listed by:
Lisa Grace 208-841-1725,
Hunter of Homes, LLC
Bought with:
Lisa Grace
Hunter of Homes, LLC
Source: IMLS,MLS#: 98861923
Facts & features
Interior
Bedrooms & bathrooms
- Bedrooms: 4
- Bathrooms: 3
- Main level bathrooms: 1
- Main level bedrooms: 2
Primary bedroom
- Level: Main
Bedroom 2
- Level: Main
Bedroom 3
- Level: Lower
Bedroom 4
- Level: Lower
Family room
- Level: Lower
Living room
- Level: Main
Heating
- Forced Air, Natural Gas
Cooling
- Central Air
Appliances
- Included: Gas Water Heater, Dishwasher, Double Oven, Oven/Range Freestanding
Features
- Bath-Master, Bed-Master Main Level, Formal Dining, Family Room, Great Room, Rec/Bonus, Walk-In Closet(s), Pantry, Kitchen Island, Granit/Tile/Quartz Count, Number of Baths Main Level: 1, Number of Baths Below Grade: 1
- Windows: Skylight(s)
- Has basement: No
- Has fireplace: No
Interior area
- Total structure area: 3,824
- Total interior livable area: 3,824 sqft
- Finished area above ground: 2,224
- Finished area below ground: 1,600
Property
Parking
- Total spaces: 2
- Parking features: Detached, RV Access/Parking
- Garage spaces: 2
Accessibility
- Accessibility features: Accessible Hallway(s)
Features
- Levels: Single with Below Grade
- Has view: Yes
Lot
- Size: 5.00 Acres
- Dimensions: 314.30 x 711.58
- Features: 5 - 9.9 Acres, Garden, Horses, Irrigation Available, Views, Chickens, Auto Sprinkler System, Full Sprinkler System
Details
- Additional structures: Shed(s)
- Parcel number: 06N03W318561
- Horses can be raised: Yes
Construction
Type & style
- Home type: SingleFamily
- Property subtype: Single Family Residence
Materials
- Frame, Metal Siding, Vinyl Siding
- Roof: Composition
Condition
- Year built: 1997
Utilities & green energy
- Sewer: Septic Tank
- Water: Well
- Utilities for property: Cable Connected, Broadband Internet
Community & neighborhood
Location
- Region: Caldwell
Other
Other facts
- Listing terms: Cash,Conventional,FHA,VA Loan
- Ownership: Fee Simple,Fractional Ownership: No
- Road surface type: Paved
Price history
Price history is unavailable.
Public tax history
| Year | Property taxes | Tax assessment |
|---|---|---|
| 2025 | -- | $744,340 +5.1% |
| 2024 | $1,836 +23% | $708,065 +17% |
| 2023 | $1,493 -33.3% | $605,246 -0.1% |
Find assessor info on the county website
Neighborhood: 83607
Nearby schools
GreatSchools rating
- 5/10New Plymouth Elementary SchoolGrades: PK-5Distance: 11.5 mi
- 8/10New Plymouth Middle SchoolGrades: 6-8Distance: 11.2 mi
- 8/10New Plymouth High SchoolGrades: 9-12Distance: 12 mi
Schools provided by the listing agent
- Elementary: N Plymouth
- Middle: N Plymouth
- High: New Plymouth
- District: New Plymouth School District #372
Source: IMLS. This data may not be complete. We recommend contacting the local school district to confirm school assignments for this home.
