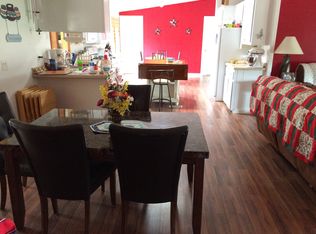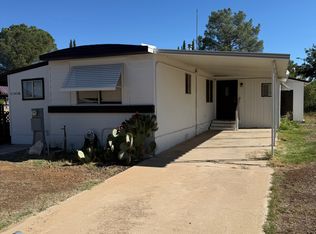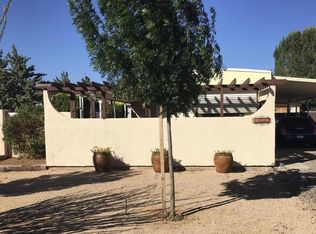This 1728 sqft, 4br/3ba home built in 2002 features a large, open floor plan including living room, family room, dining room, and an open kitchen with breakfast nook. Two master bedrooms with a large walk-thru closet make this a great option for MIL suite or guests. The kitchen includes a beautiful island, gas range, microwave, dishwasher, skylight, and lots of storage. Fenced back yard with a large covered patio, fruit trees, and a large shed, care-free turf area for the pets. This home is 2x6 Constructed, and includes a 2-car attached carport. This home is beautifully cared for-you will not find a nicer home for the price! Hurry-this one won't last long. Partially furnished, plus Refrigerator, washer & dryer included in sale.
This property is off market, which means it's not currently listed for sale or rent on Zillow. This may be different from what's available on other websites or public sources.


