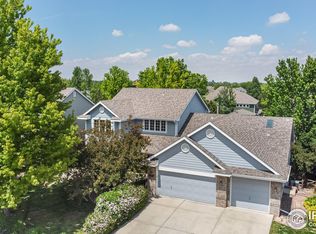Sold for $865,000 on 08/22/24
$865,000
1738 Willow Springs Way, Fort Collins, CO 80528
5beds
4,514sqft
Residential-Detached, Residential
Built in 1999
7,924 Square Feet Lot
$862,800 Zestimate®
$192/sqft
$4,067 Estimated rent
Home value
$862,800
$820,000 - $915,000
$4,067/mo
Zestimate® history
Loading...
Owner options
Explore your selling options
What's special
Located in one of Fort Collins most sought-after neighborhoods, indulge yourself in this 5 bed, 4 bath Genesse Spyglass plan. Nestled on a park-like lot with an inviting front porch that beckons you to stay awhile, but you must see the rest. Open the door and be wowed by the soaring ceilings, beautiful wood floors and the main floor office with French doors. The formal dining room includes coffered ceilings. The designer-inspired, recently remodeled kitchen does not compromise on quality and includes two islands. Take a turn outside and enjoy the deck, patio and fire pit area, all backing to greenbelt for privacy. Inside take in the family room with gas fireplace & an abundance of windows. Main floor laundry is ready for all the dirt. On the way upstairs check out the outstanding staircase that has been recently completed. Once you arrive upstairs take your pick of five bedrooms. The dreamy primary bedroom includes a luxurious on-suite with walk in closet. Jack and Jill bathroom between two bedrooms and another on-suite bath make for a great guest bedroom. If that is not enough, the basement is partially finished with large rec room ready for game night or any type of family fun. The walk out door allows the fun to spread into the beautiful yard. Willow Springs offers a pool, tennis courts, pickle ball, playground, pond, and extensive greenbelts. Quick make this special home yours.
Zillow last checked: 8 hours ago
Listing updated: August 23, 2024 at 08:56am
Listed by:
Lestel Meade 970-224-1800,
CENTURY 21 Elevated
Bought with:
Jordan Spight
RE/MAX Alliance-FTC South
Source: IRES,MLS#: 1014715
Facts & features
Interior
Bedrooms & bathrooms
- Bedrooms: 5
- Bathrooms: 4
- Full bathrooms: 2
- 3/4 bathrooms: 1
- 1/2 bathrooms: 1
Primary bedroom
- Area: 288
- Dimensions: 18 x 16
Bedroom 2
- Area: 270
- Dimensions: 18 x 15
Bedroom 3
- Area: 132
- Dimensions: 12 x 11
Bedroom 4
- Area: 143
- Dimensions: 13 x 11
Bedroom 5
- Area: 156
- Dimensions: 13 x 12
Dining room
- Area: 176
- Dimensions: 16 x 11
Family room
- Area: 288
- Dimensions: 18 x 16
Kitchen
- Area: 361
- Dimensions: 19 x 19
Living room
- Area: 238
- Dimensions: 17 x 14
Heating
- Forced Air, Humidity Control
Cooling
- Central Air
Appliances
- Included: Gas Range/Oven, Self Cleaning Oven, Dishwasher, Refrigerator, Microwave
- Laundry: Washer/Dryer Hookups, Main Level
Features
- Study Area, Eat-in Kitchen, Separate Dining Room, Cathedral/Vaulted Ceilings, Pantry, Walk-In Closet(s), Jack & Jill Bathroom, Kitchen Island, Walk-in Closet
- Flooring: Wood, Wood Floors, Tile, Carpet
- Windows: Window Coverings, Double Pane Windows
- Basement: Partial,Partially Finished
- Has fireplace: Yes
- Fireplace features: Gas, Family/Recreation Room Fireplace
Interior area
- Total structure area: 4,514
- Total interior livable area: 4,514 sqft
- Finished area above ground: 3,235
- Finished area below ground: 1,279
Property
Parking
- Total spaces: 3
- Parking features: Garage - Attached
- Attached garage spaces: 3
- Details: Garage Type: Attached
Features
- Levels: Two
- Stories: 2
- Patio & porch: Patio, Deck
- Exterior features: Gas Grill, Lighting
- Fencing: Fenced
Lot
- Size: 7,924 sqft
- Features: Curbs, Gutters, Sidewalks, Lawn Sprinkler System, Abuts Private Open Space
Details
- Parcel number: R1543920
- Zoning: LMN
- Special conditions: Private Owner
Construction
Type & style
- Home type: SingleFamily
- Property subtype: Residential-Detached, Residential
Materials
- Wood/Frame, Brick
- Roof: Composition
Condition
- Not New, Previously Owned
- New construction: No
- Year built: 1999
Utilities & green energy
- Electric: Electric, City of FTC
- Gas: Natural Gas, Xcel
- Sewer: City Sewer
- Water: City Water, City of FTC
- Utilities for property: Natural Gas Available, Electricity Available
Green energy
- Energy efficient items: Southern Exposure
Community & neighborhood
Community
- Community features: Clubhouse, Tennis Court(s), Pool, Playground, Park
Location
- Region: Fort Collins
- Subdivision: Willow Springs
HOA & financial
HOA
- Has HOA: Yes
- HOA fee: $1,074 annually
- Services included: Common Amenities, Management
Other
Other facts
- Listing terms: Cash,Conventional
- Road surface type: Paved, Asphalt
Price history
| Date | Event | Price |
|---|---|---|
| 8/22/2024 | Sold | $865,000$192/sqft |
Source: | ||
| 7/22/2024 | Pending sale | $865,000$192/sqft |
Source: | ||
| 7/19/2024 | Listed for sale | $865,000+101.2%$192/sqft |
Source: | ||
| 12/4/2010 | Listing removed | $430,000$95/sqft |
Source: Visual Tour #614796 | ||
| 6/17/2010 | Listed for sale | $430,000+0.5%$95/sqft |
Source: Visual Tour #614796 | ||
Public tax history
| Year | Property taxes | Tax assessment |
|---|---|---|
| 2024 | $4,557 +11.5% | $53,600 -11.6% |
| 2023 | $4,088 -1% | $60,648 +40.1% |
| 2022 | $4,131 +6.2% | $43,292 -2.8% |
Find assessor info on the county website
Neighborhood: Willow Springs
Nearby schools
GreatSchools rating
- 8/10Kruse Elementary SchoolGrades: PK-5Distance: 1.1 mi
- 6/10Boltz Middle SchoolGrades: 6-8Distance: 2.4 mi
- 8/10Fort Collins High SchoolGrades: 9-12Distance: 2.1 mi
Schools provided by the listing agent
- Elementary: Kruse
- Middle: Boltz
- High: Ft Collins
Source: IRES. This data may not be complete. We recommend contacting the local school district to confirm school assignments for this home.
Get a cash offer in 3 minutes
Find out how much your home could sell for in as little as 3 minutes with a no-obligation cash offer.
Estimated market value
$862,800
Get a cash offer in 3 minutes
Find out how much your home could sell for in as little as 3 minutes with a no-obligation cash offer.
Estimated market value
$862,800
