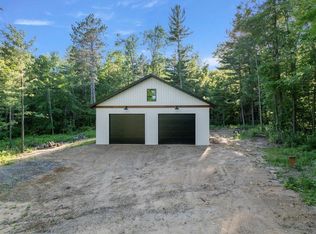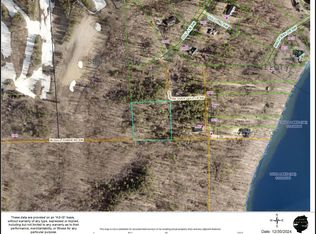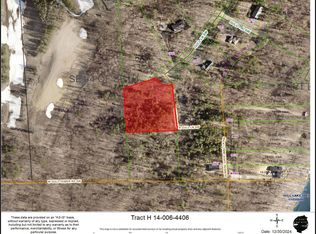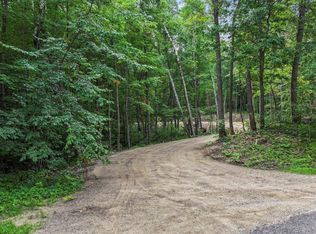Opportunity awaits for the design and development of your legacy property. This property has been in one family for years and awaits a new owner. Privacy abounds on 7.84 wooded acres with over 550 feet of lakeshore and abutting over 350 acres of Pillsbury State Forest. Properties like this are extremely rare and this could be the final opportunity on one of Minnesota's premier lakes! Could be developed into your private preserve or possible subdivision. Check this one out today!
This property is off market, which means it's not currently listed for sale or rent on Zillow. This may be different from what's available on other websites or public sources.



