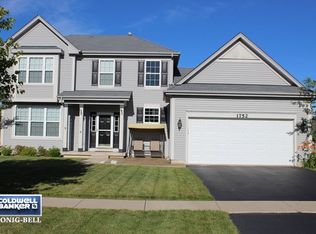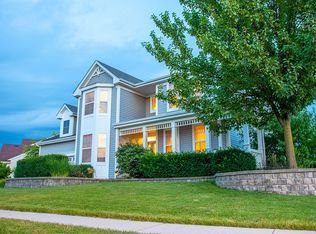Located in the beautiful Reston Ponds neighborhood of Sycamore, this recently updated 4/5 bedroom, 2.5 bath home has a remarkable floor plan with an impressive grand entryway. As you enter the home, it greets you with a large, two story formal living room. The first floor has a multi-purpose room that is easily accessible off the updated MODERN kitchen. With its custom cabinetry, granite countertops, upgraded stainless appliances and large prep island for additional storage and counter space, this kitchen would make even a Food Network chef jealous. The butlers serving area adjoins the kitchen and leads to the spacious formal dining room perfect for family gatherings. Large plank tiles adorns much of the first floor and with a gas start, wood burning fireplace, no more cold winter nights. The upstairs boasts an impressive master bedroom with vaulted ceilings, a walk-in closet and double vanity bathroom complete with shower and soaker tub. Three (3) additional bedrooms complete the upstairs, one being an oversized bedroom with a double vanity hall bathroom. This home also has a fully finished, large, English basement including an optional 5th bedroom. Plenty of room for entertaining and an eating area as well as a large, tiled bar with full size refrigerator. This home has recently been painted in modern and neutral colors. With a fully insulated, dry walled and heated two car attached garage, you don't have to worry about being cold during the winter months. Additionally, with it's second story shelving loft and custom side shelving, you will have plenty of extra storage for all of your needs. A private, cedar, fully fenced in backyard with two areas to spend time winding down after a long day. The first, a gazebo provides another space for gatherings and protection from the elements. Located around the yard is another concrete patio perfect for fire pit, additional seating or a shed. The well maintained landscaping provides blooms throughout the year. We're looking for responsible, friendly, and clean people. No drugs and pets must be preapproved. First and last months rent along with security deposit equal to one month's rent.
This property is off market, which means it's not currently listed for sale or rent on Zillow. This may be different from what's available on other websites or public sources.

