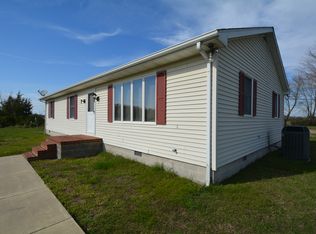Sold for $264,500
$264,500
1738 Taylors Island Rd, Woolford, MD 21677
3beds
1,616sqft
Single Family Residence
Built in 1963
1.24 Acres Lot
$262,900 Zestimate®
$164/sqft
$1,862 Estimated rent
Home value
$262,900
Estimated sales range
Not available
$1,862/mo
Zestimate® history
Loading...
Owner options
Explore your selling options
What's special
Church Creek - located just a short drive from Cambridge, this home offers all the advantages of country living. New roof, new well, new HVAC - all the expensive project are done! Stick built home loved by one family. You will enjoy the cozy living room with the fireplace and warmth of the gas logs. Large primary bedroom with bath. Two additional bedrooms and bath. Additional room can be a den/office or family room. Large eat in kitchen. Separate laundry room. New roof, new HVAC and a new well will be installed prior to settlement. South Dorchester K-8 school district (rare find!)
Zillow last checked: 8 hours ago
Listing updated: May 27, 2025 at 02:48am
Listed by:
Val Brown 410-463-3627,
Charles C. Powell, Inc. Realtors
Bought with:
C Fred Robinson, 5010139
Keller Williams Realty Delmarva
Source: Bright MLS,MLS#: MDDO2008864
Facts & features
Interior
Bedrooms & bathrooms
- Bedrooms: 3
- Bathrooms: 2
- Full bathrooms: 2
- Main level bathrooms: 2
- Main level bedrooms: 3
Primary bedroom
- Features: Flooring - Carpet, Ceiling Fan(s)
- Level: Main
Bedroom 2
- Features: Flooring - Carpet
- Level: Main
Bedroom 3
- Features: Flooring - Carpet
- Level: Main
Primary bathroom
- Level: Main
Bathroom 2
- Level: Main
Den
- Level: Main
Kitchen
- Features: Ceiling Fan(s)
- Level: Main
Laundry
- Level: Main
Living room
- Features: Ceiling Fan(s), Fireplace - Gas, Flooring - Carpet
- Level: Main
Heating
- Heat Pump, Electric, Oil
Cooling
- Heat Pump, Electric
Appliances
- Included: Dishwasher, Refrigerator, Dryer, Washer, Exhaust Fan, Stainless Steel Appliance(s), Oven/Range - Gas, Water Heater
- Laundry: Main Level, Laundry Room
Features
- Attic, Ceiling Fan(s), Combination Kitchen/Dining, Dining Area, Entry Level Bedroom, Eat-in Kitchen
- Flooring: Carpet
- Has basement: No
- Number of fireplaces: 1
Interior area
- Total structure area: 1,616
- Total interior livable area: 1,616 sqft
- Finished area above ground: 1,616
- Finished area below ground: 0
Property
Parking
- Parking features: Gravel, Driveway
- Has uncovered spaces: Yes
Accessibility
- Accessibility features: Accessible Entrance
Features
- Levels: One
- Stories: 1
- Exterior features: Sidewalks
- Pool features: None
Lot
- Size: 1.24 Acres
Details
- Additional structures: Above Grade, Below Grade
- Parcel number: 1009195378
- Zoning: RR
- Special conditions: Standard
Construction
Type & style
- Home type: SingleFamily
- Architectural style: Ranch/Rambler
- Property subtype: Single Family Residence
Materials
- Vinyl Siding
- Foundation: Block
- Roof: Architectural Shingle
Condition
- New construction: No
- Year built: 1963
Utilities & green energy
- Sewer: Public Sewer
- Water: Well
Community & neighborhood
Location
- Region: Woolford
- Subdivision: Woolford
Other
Other facts
- Listing agreement: Exclusive Right To Sell
- Ownership: Fee Simple
Price history
| Date | Event | Price |
|---|---|---|
| 5/23/2025 | Sold | $264,500-11.8%$164/sqft |
Source: | ||
| 5/15/2025 | Pending sale | $299,900$186/sqft |
Source: | ||
| 4/22/2025 | Contingent | $299,900$186/sqft |
Source: | ||
| 4/12/2025 | Price change | $299,900-7.7%$186/sqft |
Source: | ||
| 3/29/2025 | Price change | $324,900-5.8%$201/sqft |
Source: | ||
Public tax history
| Year | Property taxes | Tax assessment |
|---|---|---|
| 2025 | -- | $136,933 +7% |
| 2024 | $1,423 +7.5% | $127,933 +7.5% |
| 2023 | $1,323 +1.2% | $119,000 |
Find assessor info on the county website
Neighborhood: 21677
Nearby schools
GreatSchools rating
- 10/10South Dorchester SchoolGrades: PK-8Distance: 7 mi
- 2/10Cambridge-South Dorchester High SchoolGrades: 9-12Distance: 5.2 mi
Schools provided by the listing agent
- District: Dorchester County Public Schools
Source: Bright MLS. This data may not be complete. We recommend contacting the local school district to confirm school assignments for this home.
Get pre-qualified for a loan
At Zillow Home Loans, we can pre-qualify you in as little as 5 minutes with no impact to your credit score.An equal housing lender. NMLS #10287.
