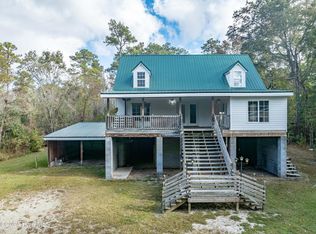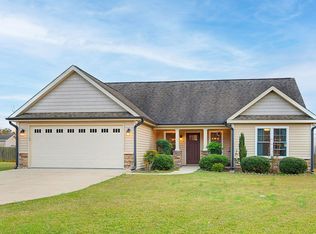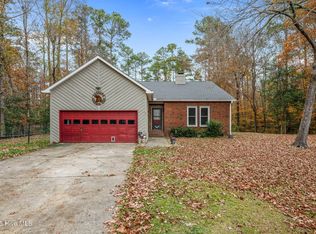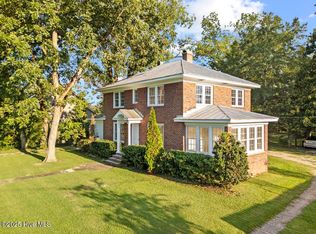Country living at its Best! This unrestricted 1.57 acre mini-farm has an existing 1,792 heated sq. ft. 3 bedroom, 2 1/2 bath home with a heated & cooled two-car garage, detached workshop, detached poultry barn with outside fencing and a carriage barn building. Ideal for folks that are looking for peace & quiet, love to raise chickens, love dogs, love a big, diverse workshop space, love lots of outside storage & hobby space and don't ever have to worry about flooding from hurricanes! The home was built in 1980 and had the roof replaced with architectural shingles in 2018! This country home offers a spacious living/dining room, a rambling kitchen, breakfast nook and family room, large master bedroom with two walk-in closets and an ensuite bathroom! Relax sitting on the back screened porch watching the deer and overlooking your poultry, dogs & children living the good life that we all dream of enjoying! Nothing Could Be Finer!
For sale
Price cut: $20K (11/17)
$305,000
1738 Nc 306 Highway S, Grantsboro, NC 28529
3beds
1,792sqft
Est.:
Single Family Residence
Built in 1980
1.57 Acres Lot
$303,000 Zestimate®
$170/sqft
$-- HOA
What's special
- 100 days |
- 704 |
- 28 |
Zillow last checked: 8 hours ago
Listing updated: December 05, 2025 at 01:13pm
Listed by:
ALLEN PROPST 252-671-4644,
MARINER REALTY, INC
Source: Hive MLS,MLS#: 100517104 Originating MLS: Neuse River Region Association of Realtors
Originating MLS: Neuse River Region Association of Realtors
Tour with a local agent
Facts & features
Interior
Bedrooms & bathrooms
- Bedrooms: 3
- Bathrooms: 3
- Full bathrooms: 2
- 1/2 bathrooms: 1
Rooms
- Room types: Master Bedroom, Bedroom 2, Bedroom 3, Living Room, Dining Room, Family Room, Laundry
Primary bedroom
- Level: First
- Dimensions: 18.2 x 11.9
Bedroom 2
- Level: First
- Dimensions: 12.9 x 9.3
Bedroom 3
- Level: First
- Dimensions: 11.9 x 13
Dining room
- Level: First
- Dimensions: 9.1 x 12.8
Family room
- Level: First
- Dimensions: 18.1 x 15
Kitchen
- Level: First
- Dimensions: 8 x 8.2
Laundry
- Level: First
- Dimensions: 8.2 x 6
Living room
- Level: First
- Dimensions: 20.8 x 11.9
Heating
- Heat Pump, Electric
Cooling
- Heat Pump
Appliances
- Included: Electric Oven, Dishwasher
- Laundry: Dryer Hookup, Washer Hookup
Features
- Walk-in Closet(s), Ceiling Fan(s), Walk-in Shower, Blinds/Shades, Walk-In Closet(s)
- Flooring: Carpet, Vinyl
- Windows: Thermal Windows
- Attic: Access Only
- Has fireplace: No
- Fireplace features: None
Interior area
- Total structure area: 1,792
- Total interior livable area: 1,792 sqft
Property
Parking
- Total spaces: 3
- Parking features: Shared Driveway, Garage Faces Side, Gravel, Garage Door Opener, On Site, Unpaved
- Garage spaces: 3
- Has uncovered spaces: Yes
Features
- Levels: One
- Stories: 1
- Patio & porch: Covered, Screened
- Fencing: Chain Link,Partial,Back Yard
Lot
- Size: 1.57 Acres
Details
- Additional structures: Kennel/Dog Run, Shed(s), Barn(s), Storage, Workshop
- Parcel number: F05229
- Zoning: None
- Special conditions: Standard
- Horses can be raised: Yes
Construction
Type & style
- Home type: SingleFamily
- Property subtype: Single Family Residence
Materials
- Vinyl Siding
- Foundation: Block, Permanent, Crawl Space
- Roof: Architectural Shingle
Condition
- New construction: No
- Year built: 1980
Utilities & green energy
- Sewer: Septic Off Site
- Water: County Water
- Utilities for property: Cable Available, Water Connected
Community & HOA
Community
- Subdivision: Not In Subdivision
HOA
- Has HOA: No
Location
- Region: Grantsboro
Financial & listing details
- Price per square foot: $170/sqft
- Tax assessed value: $173,349
- Annual tax amount: $1,256
- Date on market: 9/2/2025
- Cumulative days on market: 234 days
- Listing agreement: Exclusive Right To Sell
- Listing terms: Cash,Conventional,FHA,USDA Loan,VA Loan
- Road surface type: Paved
Estimated market value
$303,000
$288,000 - $318,000
$1,943/mo
Price history
Price history
| Date | Event | Price |
|---|---|---|
| 11/17/2025 | Price change | $305,000-6.2%$170/sqft |
Source: | ||
| 9/14/2025 | Listed for sale | $325,000$181/sqft |
Source: | ||
| 7/12/2025 | Contingent | $325,000$181/sqft |
Source: | ||
| 7/2/2025 | Listed for sale | $325,000$181/sqft |
Source: | ||
| 6/23/2025 | Listing removed | $325,000$181/sqft |
Source: | ||
Public tax history
Public tax history
| Year | Property taxes | Tax assessment |
|---|---|---|
| 2024 | $1,257 +2.8% | $173,349 |
| 2023 | $1,222 +2.2% | $173,349 |
| 2022 | $1,196 | $173,349 |
Find assessor info on the county website
BuyAbility℠ payment
Est. payment
$1,724/mo
Principal & interest
$1464
Property taxes
$153
Home insurance
$107
Climate risks
Neighborhood: 28529
Nearby schools
GreatSchools rating
- 5/10Pamlico County Primary SchoolGrades: PK-3Distance: 3.7 mi
- 9/10Pamlico County Middle SchoolGrades: 6-8Distance: 4.7 mi
- 6/10Pamlico County High SchoolGrades: 9-12Distance: 3.9 mi
Schools provided by the listing agent
- Elementary: Pamlico County Primary
- Middle: Pamlico County
- High: Pamlico County
Source: Hive MLS. This data may not be complete. We recommend contacting the local school district to confirm school assignments for this home.
- Loading
- Loading




