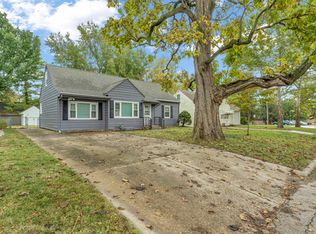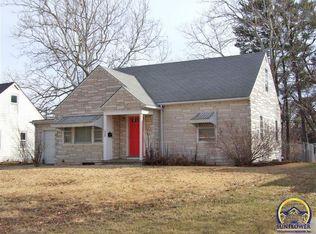Sold on 05/23/25
Price Unknown
1738 SW Atwood Ave, Topeka, KS 66604
3beds
1,660sqft
Single Family Residence, Residential
Built in 1951
8,276.4 Square Feet Lot
$212,400 Zestimate®
$--/sqft
$1,662 Estimated rent
Home value
$212,400
$181,000 - $249,000
$1,662/mo
Zestimate® history
Loading...
Owner options
Explore your selling options
What's special
Do you dream of an immaculate and charming home? Do you wish you could find one that has been pampered by its owners? Well, here it is! Schedule your tour to experience: clean appliances in a beautiful kitchen, clean bathrooms, 2 bedrooms with upgraded closets, the right amount of storage, shiny hardwood flooring, replacement windows, one smart continuous paint color throughout (agreeable gray) and a very comfortable feel. The comfort extends to the 2nd story bedroom and 1/2 bath; an adorable inviting space, complete with mini-split heater/air conditioner. Measurements for the 2nd story bedroom exclude the portion of the ceiling that is sloped to match the pitch of the roof (but it is very comfortable size-wise). Basement includes a family room, great storage, and a clean multi-purpose room with washer and dryer, mechanicals, and a nice 3-piece (bonus) bath (not counted as finished space because of concrete floor and exposed floor joists overhead). The niceness continues right into the clean, heated garage, complete with ceiling fan and enough depth for a work space. Then check out the beautiful backyard with pleasing views, quality storage shed with paver patio, and a shady covered patio, all contained within chain-link fencing. Call your favorite agent for a showing!
Zillow last checked: 8 hours ago
Listing updated: May 23, 2025 at 08:40am
Listed by:
Darlene Eslick 785-414-0123,
Coldwell Banker American Home,
Kyann Figgs 785-414-0096,
Coldwell Banker American Home
Bought with:
Jenny Briggs, 00246924
Berkshire Hathaway First
Source: Sunflower AOR,MLS#: 238919
Facts & features
Interior
Bedrooms & bathrooms
- Bedrooms: 3
- Bathrooms: 2
- Full bathrooms: 1
- 1/2 bathrooms: 1
Primary bedroom
- Level: Main
- Area: 148.48
- Dimensions: 11.6x12.8
Bedroom 2
- Level: Main
- Area: 100.7
- Dimensions: 9.5x10.6
Bedroom 3
- Level: Upper
- Area: 166
- Dimensions: 5x33.2
Family room
- Level: Basement
- Area: 452
- Dimensions: 20.0x22.6
Kitchen
- Level: Main
- Area: 179.96
- Dimensions: 17.8x10.11
Laundry
- Level: Basement
Living room
- Level: Main
- Area: 222.5
- Dimensions: 17.8x12.5
Heating
- Natural Gas
Cooling
- Central Air
Appliances
- Included: Gas Range, Range Hood, Microwave, Dishwasher, Refrigerator, Water Softener Owned, Cable TV Available
- Laundry: In Basement
Features
- Sheetrock, 8' Ceiling
- Flooring: Hardwood, Vinyl, Carpet
- Doors: Storm Door(s)
- Windows: Storm Window(s)
- Basement: Concrete,Full,Partially Finished
- Has fireplace: No
Interior area
- Total structure area: 1,660
- Total interior livable area: 1,660 sqft
- Finished area above ground: 1,280
- Finished area below ground: 380
Property
Parking
- Total spaces: 1
- Parking features: Attached, Auto Garage Opener(s), Garage Door Opener
- Attached garage spaces: 1
Features
- Patio & porch: Patio, Covered
- Fencing: Fenced,Chain Link
Lot
- Size: 8,276 sqft
- Dimensions: 60 x 60
Details
- Additional structures: Shed(s)
- Parcel number: R45988
- Special conditions: Standard,Arm's Length
Construction
Type & style
- Home type: SingleFamily
- Property subtype: Single Family Residence, Residential
Materials
- Frame, Metal Siding
Condition
- Year built: 1951
Utilities & green energy
- Water: Public
- Utilities for property: Cable Available
Community & neighborhood
Location
- Region: Topeka
- Subdivision: Waverly Place
Price history
| Date | Event | Price |
|---|---|---|
| 5/23/2025 | Sold | -- |
Source: | ||
| 4/17/2025 | Pending sale | $193,999$117/sqft |
Source: | ||
| 4/16/2025 | Listed for sale | $193,999+128.2%$117/sqft |
Source: | ||
| 6/9/2014 | Sold | -- |
Source: | ||
| 5/10/2014 | Listed for sale | $85,000$51/sqft |
Source: Kirk & Cobb, Inc., REALTORS #178584 | ||
Public tax history
| Year | Property taxes | Tax assessment |
|---|---|---|
| 2025 | -- | $16,931 +3% |
| 2024 | $2,275 +3.3% | $16,437 +7% |
| 2023 | $2,202 +11.6% | $15,362 +15% |
Find assessor info on the county website
Neighborhood: 66604
Nearby schools
GreatSchools rating
- 6/10Whitson Elementary SchoolGrades: PK-5Distance: 0.2 mi
- 6/10Marjorie French Middle SchoolGrades: 6-8Distance: 2.3 mi
- 3/10Topeka West High SchoolGrades: 9-12Distance: 1.3 mi
Schools provided by the listing agent
- Elementary: Whitson Elementary School/USD 501
- Middle: French Middle School/USD 501
- High: Topeka West High School/USD 501
Source: Sunflower AOR. This data may not be complete. We recommend contacting the local school district to confirm school assignments for this home.

