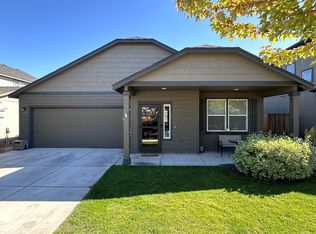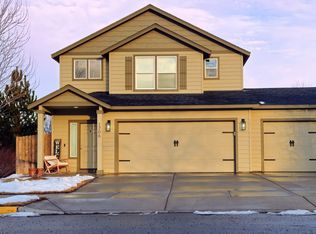Motivated Sellers! New Price! Obsidian Trails, a new Hayden community in SW Redmond! Two story spacious family home offering three bedrooms, 2.5 baths, loft/bonus room area, a great space for family fun! Stainless kitchen with new refrigerator. Solid surface countertops, ample cabinetry. 9' ceilings, light and bright! Breakfast bar for quick meals, and open floor plan spacious Great Room. Fresh interior paint, new tile work in bath. Huge raised bed garden in the fully fenced rear yard. New landscaping! Fenced and enclosed dog run. Turnkey living in a great SW Redmond location!
This property is off market, which means it's not currently listed for sale or rent on Zillow. This may be different from what's available on other websites or public sources.

