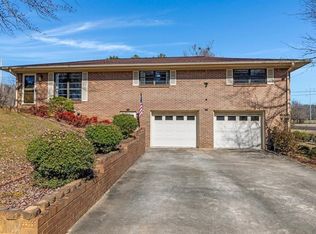SIZE, SPACE, CONVENIENCE, THIS ONE HAS IT ALL! 5BED 3BA WITH FULL FINISHED BASEMENT AND LARGE CORNER LOT. HARDWOOD ON MAIN LEVEL WITH OPEN FLOOR PLAN. CUSTOM TRIM AND KITCHEN CABINETS. FULL FINISHED BASEMENT WITH 2 BEDROOMS, BATH & ROOM TO ROAM WORKOUT RM COULD BE 6TH BEDRM IF NEEDED, ALSO HAS A STORM ROOM. SEPARATE BASEMENT ENTRANCE IF 2 LIVING QUARTERS ARE NEEDED. SCREEN PORCH OFF BACK WITH BIG YARD AND STORAGE BUILDING. WELL MAINTAINED HOME, PRICED BELOW TAX APPRAISAL.
This property is off market, which means it's not currently listed for sale or rent on Zillow. This may be different from what's available on other websites or public sources.

